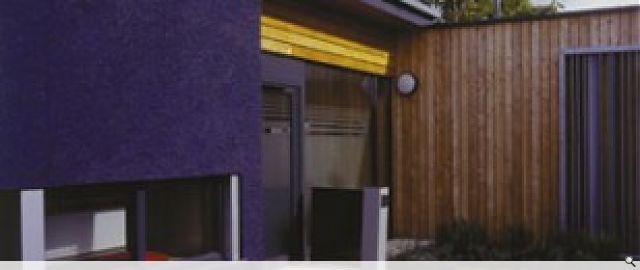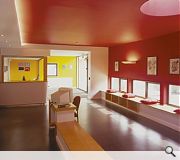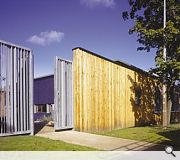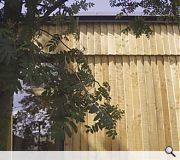Sandyford Hub
The brief focused on the role of disarming the inhibitions of (particularly male) potential clients by offering convenient, effective, medical and counselling services within a disarming rather than overtly clinical environment, simultaneously both welcoming and discrete. Both the plan sequence and a variety of spatial, lighting, material and colour tools are employed in response to this brief. Early take-up on the facilities provided has been extremely encouraging.
The Sandyford building infills the corner of a double-cross existing plan, thereby consolidating the urban corner of two streets and creating a small courtyard between new and old. It can be entered both through the existing centre and independently, via the courtyard. Externally a predominantly timber and galvanised steel façade gently screens a more private world behind a foil of trees. A brick plinth implies both a link to and a conclusion of the existing centre. Internally an open reception-waiting area acts as fulcrum balancing a delicate ramped link to the centre with the courtyard entrance and the corridor to consulting-interview rooms.
PROJECT:
Sandyford Hub
LOCATION:
Parkhead, Glasgow
CLIENT:
NHS
ARCHITECT:
StudioKAP Chartered Architects
STRUCTURAL ENGINEER:
Woolgar Hunter
Suppliers:
Main Contractor:
Fleming Buildings
Timber Cladding:
Russwood
Back to Health
Browse by Category
Building Archive
- Buildings Archive 2024
- Buildings Archive 2023
- Buildings Archive 2022
- Buildings Archive 2021
- Buildings Archive 2020
- Buildings Archive 2019
- Buildings Archive 2018
- Buildings Archive 2017
- Buildings Archive 2016
- Buildings Archive 2015
- Buildings Archive 2014
- Buildings Archive 2013
- Buildings Archive 2012
- Buildings Archive 2011
- Buildings Archive 2010
- Buildings Archive 2009
- Buildings Archive 2008
- Buildings Archive 2007
- Buildings Archive 2006
Submit
Search
Features & Reports
For more information from the industry visit our Features & Reports section.






