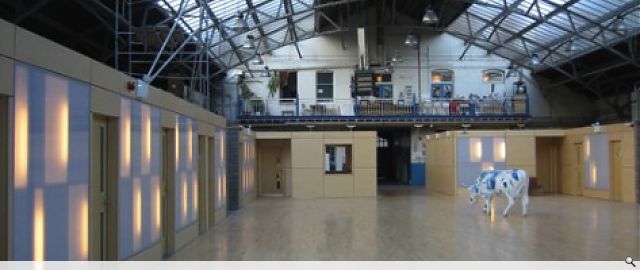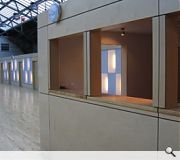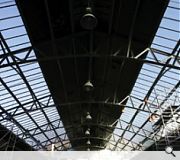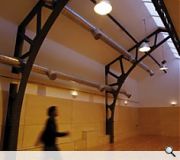The Drill Hall, Out of the Blue Arts & Education Trust
CiAO won an invited competition in February 2004 to design an Arts & Education Centre for Out of the Blue Arts & Education Trust within the 11,000 sq.ft grade B listed former TA drill hall. This regeneration project has enabled Out of the Blue to embark on a mission to transform the Drill Hall from an exclusive military site sitting in the heart of the Leith/Lorne community area into an inclusive participatory arts centre, for the benefit of the local population.
It fulfils vital cultural needs for the city as commercial pressure to redevelop creative workspaces jeopardises lettable space elsewhere in Edinburgh. Monastic & Souk patterns of habitation inspired the new layout. A new timber structure was delicately inserted within the curtilage of the existing hall and is sensitively massed to maintain the character of the original lattice girdered space.
Brief:
The key concerns of the client were sustainability, cost effectiveness, accessibility and a design lifespan of 25-30 years. An innovative and practical design evolved that was achievable as a self-build. The approach allowed for a phased construction to ultimately include flexible studio accommodation, rehearsal, performance and exhibition spaces, crèche, a café & a sculpture garden. A proposed landscaped community park on Dalmeny Street links to the building.
The footprint of the building creates four distinct areas:
• Foyer ante-room area suitable for receptions, café tables & exhibition space
• Large central hall (that can be used for performances/ audience seating)
• A potential stage space
• A multi-purpose rehearsal room
Environment & Construction:
The rooms are constructed from environmentally conscious building products such as birch-faced ply, Fermacell lining boards, sheepswool insulation and translucent polycarbonate sheets. The polycarbonate allows diffuse natural light into the studios whilst fluorescent lights that are sandwiched in the framework illuminate the rooms and central hall at night. This creates an ever-changing pattern of illumination that indicates the level of inhabitation. The majority of the internal partition walls are non-loadbearing to allow for future adaptation. The need for wet trades are minimised by the use of lining board with a hard finished surface suitable to take heavy fixings and direct painting. The pattern of room widths & heights are designed to suit standard sheet sizes reducing the amount of off-cuts during site fabrication. Super-insulated rooms are heated and ventilated using an air-source system that minimises energy use by utilising the residual heat from the building.
PROJECT:
The Drill Hall, Out of the Blue Arts & Education Trust
LOCATION:
36 Dalmeny Street, Edinburgh, EH6 8DW
CLIENT:
Out of the Blue
ARCHITECT:
City Architecture Office Ltd.
STRUCTURAL ENGINEER:
Peter Robinson Associates
SERVICES ENGINEER:
K J Tait Engineers
QUANTITY SURVEYOR:
Hardies Property & Construction Consultants
Suppliers:
Main Contractor:
Self Build Manager: Ewan Bush
Heating/Insulation/Ventilation:
Fusion Mechanical Services Ltd
Back to Public
Browse by Category
Building Archive
- Buildings Archive 2024
- Buildings Archive 2023
- Buildings Archive 2022
- Buildings Archive 2021
- Buildings Archive 2020
- Buildings Archive 2019
- Buildings Archive 2018
- Buildings Archive 2017
- Buildings Archive 2016
- Buildings Archive 2015
- Buildings Archive 2014
- Buildings Archive 2013
- Buildings Archive 2012
- Buildings Archive 2011
- Buildings Archive 2010
- Buildings Archive 2009
- Buildings Archive 2008
- Buildings Archive 2007
- Buildings Archive 2006
Submit
Search
Features & Reports
For more information from the industry visit our Features & Reports section.






