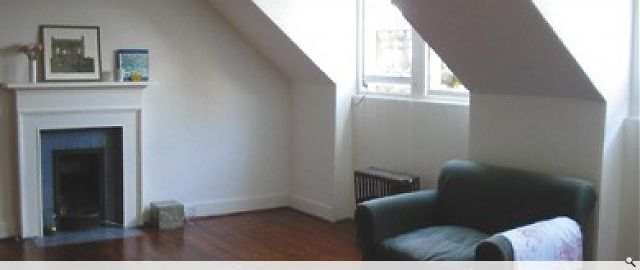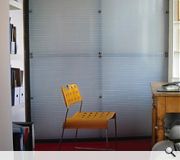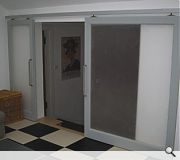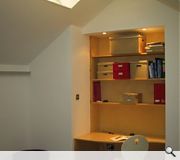Dall House, Edinburgh
A programme of alterations to sympathetically remodel this listed property has been completed by CiAO. Sub-division in the early 20th Century of a 5-storey townhouse formed the double upper apartment. It lies at the end of a sweeping Victorian crescent that creates a grand urban gesture towards the Dean Bridge and New Town.
This presented many opportunities to explore types of domestic activity and space: Cooking, dining, bathing, showering, sleeping, study and relaxation. CiAO worked with the inherent qualities of the apartment and enhanced the simplicity of light with the introduction of new architectural elements that function as sculptural forms experienced as one journeys around the home.
The corner nature of the home is bright and airy with light from 3 sides- constantly changing throughout the day. The flat wraps around a central cupola void that brings light into the common stair below via a false cupola. CiAO gained this otherwise redundant space for the apartment by designing a room with structural glass floor entered through sliding screen doors. This maintains the natural light into the stairwell and provides a stunning lantern room to the apartment. The floor was created using Lightweight and large spanning Cellbond honeycombed panels inserted within a steel platform 12m above the stairwell. Elsewhere opalescent polycarbonate is used to partition rooms (this doubles as a light box at night) and bespoke birch Shelving and storage boxes form a library wall adjacent to a sofa niche that folds out to form a bed.
This presented many opportunities to explore types of domestic activity and space: Cooking, dining, bathing, showering, sleeping, study and relaxation. CiAO worked with the inherent qualities of the apartment and enhanced the simplicity of light with the introduction of new architectural elements that function as sculptural forms experienced as one journeys around the home.
The corner nature of the home is bright and airy with light from 3 sides- constantly changing throughout the day. The flat wraps around a central cupola void that brings light into the common stair below via a false cupola. CiAO gained this otherwise redundant space for the apartment by designing a room with structural glass floor entered through sliding screen doors. This maintains the natural light into the stairwell and provides a stunning lantern room to the apartment. The floor was created using Lightweight and large spanning Cellbond honeycombed panels inserted within a steel platform 12m above the stairwell. Elsewhere opalescent polycarbonate is used to partition rooms (this doubles as a light box at night) and bespoke birch Shelving and storage boxes form a library wall adjacent to a sofa niche that folds out to form a bed.
PROJECT:
Dall House, Edinburgh
LOCATION:
1 Buckingham Terrace, Edinburgh, EH4 3AB
CLIENT:
Dr Hall
ARCHITECT:
City Architecture Office Ltd.
STRUCTURAL ENGINEER:
Peter Robinson Associates
Suppliers:
Main Contractor:
Donald Martin Construction
Glazing:
Cellbond Composites Ltd
Back to Interiors and exhibitions
Browse by Category
Building Archive
- Buildings Archive 2024
- Buildings Archive 2023
- Buildings Archive 2022
- Buildings Archive 2021
- Buildings Archive 2020
- Buildings Archive 2019
- Buildings Archive 2018
- Buildings Archive 2017
- Buildings Archive 2016
- Buildings Archive 2015
- Buildings Archive 2014
- Buildings Archive 2013
- Buildings Archive 2012
- Buildings Archive 2011
- Buildings Archive 2010
- Buildings Archive 2009
- Buildings Archive 2008
- Buildings Archive 2007
- Buildings Archive 2006
Submit
Search
Features & Reports
For more information from the industry visit our Features & Reports section.






