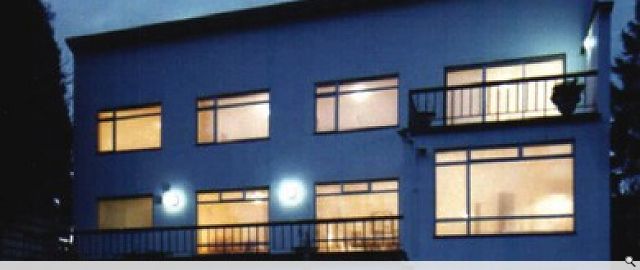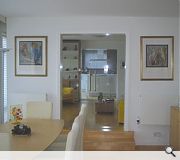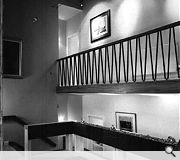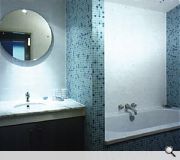Selkirk House
303 Lanark Road is a fine modernist detached villa built in 1961. CiAO have comprehensively refurbished the villa over a phased project. The site is on a south-facing slope with views to the Pentland Hills. The internal layout is arranged over six levels, hugging the falling site. The south elevation is a dramatic sheer plane over 10m high, with regular window openings. Projecting from this are sun terraces.
Entry to the house is from the north, through a new sliding mesh screened canopy; mahogany door and sine curved glass block wall into double height hall with stairs down to the main living space and up to a gallery for bedrooms.
Major remedial works were completed to ensure the villa would be able to function over the next forty years. This included replacing the roof covering, re-wiring and rationalising central heating and services. Hard landscaping, entrance, public rooms, kitchen, bedrooms, bathrooms, and connections to outside have all been remodelled.
The sequential movement from exterior to interior & public to private spaces is resolved with the formation of new openings, screens, surface treatments and visual links. Materials used include slate, marble, glass mosaic, mirrors, glass brick and maple. Subtle lighting and daylight were introduced where appropriate.
Entry to the house is from the north, through a new sliding mesh screened canopy; mahogany door and sine curved glass block wall into double height hall with stairs down to the main living space and up to a gallery for bedrooms.
Major remedial works were completed to ensure the villa would be able to function over the next forty years. This included replacing the roof covering, re-wiring and rationalising central heating and services. Hard landscaping, entrance, public rooms, kitchen, bedrooms, bathrooms, and connections to outside have all been remodelled.
The sequential movement from exterior to interior & public to private spaces is resolved with the formation of new openings, screens, surface treatments and visual links. Materials used include slate, marble, glass mosaic, mirrors, glass brick and maple. Subtle lighting and daylight were introduced where appropriate.
PROJECT:
Selkirk House
LOCATION:
303 Lanark Road, Edinburgh, EH14 2LL
CLIENT:
Dr & Mrs Selkirk
ARCHITECT:
City Architecture Office Ltd.
STRUCTURAL ENGINEER:
R.A. Sykes Consulting Structural Engineer
QUANTITY SURVEYOR:
J M Bishop Charter Quantity Surveyor
Suppliers:
Main Contractor:
Donald Martin Construction
Glazing:
Nordan
Back to Housing
Browse by Category
Building Archive
- Buildings Archive 2024
- Buildings Archive 2023
- Buildings Archive 2022
- Buildings Archive 2021
- Buildings Archive 2020
- Buildings Archive 2019
- Buildings Archive 2018
- Buildings Archive 2017
- Buildings Archive 2016
- Buildings Archive 2015
- Buildings Archive 2014
- Buildings Archive 2013
- Buildings Archive 2012
- Buildings Archive 2011
- Buildings Archive 2010
- Buildings Archive 2009
- Buildings Archive 2008
- Buildings Archive 2007
- Buildings Archive 2006
Submit
Search
Features & Reports
For more information from the industry visit our Features & Reports section.






