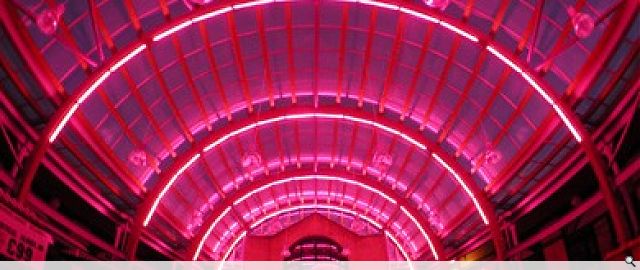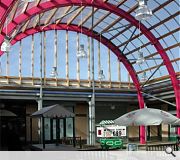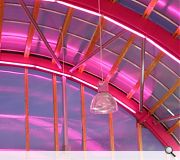Barras Centre
15 metre diameter pink arches cover a once- barren courtyard within an 1980’s development. The new arches formed in single pieces of curved high tensile steel provide the primary structure for a transparent polycarbonate roof covering. The intermediate layer of timber beams supporting the roof covering creates a pergola effect over the courtyard. Inside, the courtyard extends the life of the building into the spring and winter as well as providing shelter on wet days and offers a number of flexible configurations as a venue for concerts, functions and cafe. Pink fluorescent tubes which are powder coated to match the arches add a sparkle and vitality to the area and refer to the well- known Barras “gateway arches”.
PROJECT:
Barras Centre
LOCATION:
Gallowgate, Glasgow
CLIENT:
The Barras Centre Limited
ARCHITECT:
ataSTUDIO
STRUCTURAL ENGINEER:
David Nicholl Engineer
INTERIOR DESIGNER:
ataSTUDIO
Suppliers:
Main Contractor:
Samuel McGarva Metalwork
Glazing:
Twinfix
Lighting:
Trilight
Back to Retail/Commercial/Industrial
Browse by Category
Building Archive
- Buildings Archive 2024
- Buildings Archive 2023
- Buildings Archive 2022
- Buildings Archive 2021
- Buildings Archive 2020
- Buildings Archive 2019
- Buildings Archive 2018
- Buildings Archive 2017
- Buildings Archive 2016
- Buildings Archive 2015
- Buildings Archive 2014
- Buildings Archive 2013
- Buildings Archive 2012
- Buildings Archive 2011
- Buildings Archive 2010
- Buildings Archive 2009
- Buildings Archive 2008
- Buildings Archive 2007
- Buildings Archive 2006
Submit
Search
Features & Reports
For more information from the industry visit our Features & Reports section.





