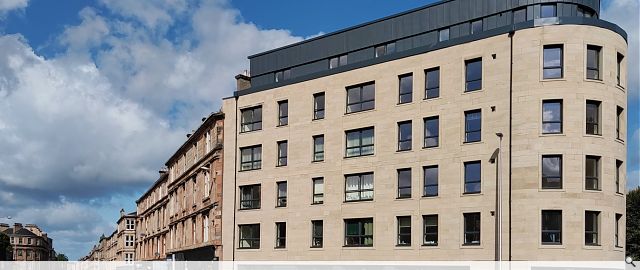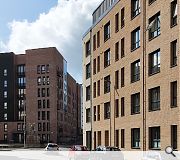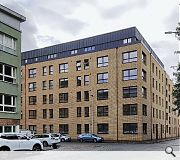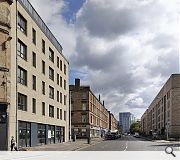Dover Street
Coltart Earley is pleased to announce the completion of the development of 55 flats and one commercial unit on behalf of Glasgow West Housing Association. Early aspirations focused on producing a contemporary tenement that would harmonize with the surrounding urban context, repair and complete the original urban block, and provide a mix of flats to accommodate a range of housing needs suitable for the mixed tenure of social rent and mid-market rent.
The Dover Street Development required the architects to create a contemporary tenement to repair and complete the original urban block. The brief was to deliver affordable housing while successfully navigating cost constraints. The project was designed to meet Housing for Varying Needs standards, maximizing the density and value of the site while producing a high-quality housing development and a pleasant place to live. The design incorporated a mix of one-, two-, and three-bedroom flats within a six-storey block, along with a ground floor commercial unit. The client sought a variety of house types to meet their increasing housing list, as well as Secured by Design accreditation, internal refuse storage, internal and external cycle storage, and a welcoming amenity space for new tenants. The site is located at the junction of Argyle Street and St. Vincent Street in Glasgow, bounded by Dover Street to the north and Breadalbane Street to the east. Historical mapping indicates that the site was previously a complete tenement block and tenement back court. The final design solution results from extensive site and contextual analysis, detailed design development, and thorough consultation with all relevant stakeholders.
The brief aimed to create flexible flat layouts that maximize usable space, providing flats that meet the client's needs while offering spacious, bright, and airy living areas. Wheelchair-accessible flats have been included on the ground and first floors. The project design aspirations aimed to produce a contemporary tenement that integrates seamlessly with the surrounding urban context. The buildings' design reflects the neighbouring tenements and adjacent new developments through the sandstone façade on Argyll Street and the window proportions within the street. The building embodies a fabric-first design approach, creating well-insulated and well-ventilated homes for its tenants. Rooftop PV panels supply electricity for the common areas, while the flats themselves employ modern sustainable technologies, including zoned heating systems and flue heat recovery. The development offers 125% cycle storage, ensuring all tenants can store their bicycles, which promotes active travel.
The orientation of the living spaces maximizes solar gains within the properties, which helps lower energy bills and reduces the impacts of fuel poverty. All flats feature dual aspects, allowing for through ventilation and ensuring clean, fresh air throughout. All new flats achieved Silver Aspect 1-6 under section 7 of the Building Regulations.
Back to Housing
- Buildings Archive 2024
- Buildings Archive 2023
- Buildings Archive 2022
- Buildings Archive 2021
- Buildings Archive 2020
- Buildings Archive 2019
- Buildings Archive 2018
- Buildings Archive 2017
- Buildings Archive 2016
- Buildings Archive 2015
- Buildings Archive 2014
- Buildings Archive 2013
- Buildings Archive 2012
- Buildings Archive 2011
- Buildings Archive 2010
- Buildings Archive 2009
- Buildings Archive 2008
- Buildings Archive 2007
- Buildings Archive 2006






