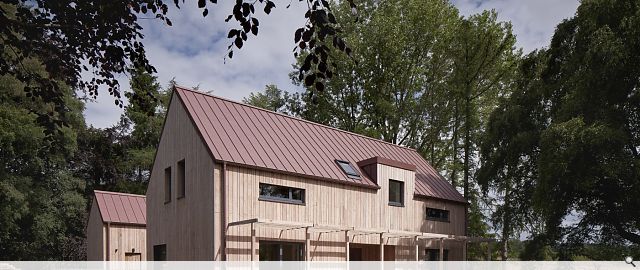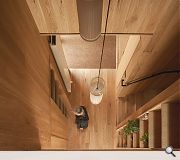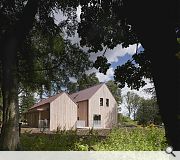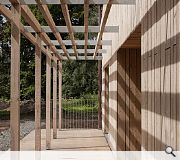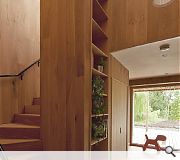The Seed
Set on a site surrounded by mature trees, this is a shared home for 2 families. It is designed to sit lightly on the ground, both in environmental terms and for the physical construction. It also considers social sustainability by creating a way of living which promotes community – both for the two families themselves and for others. The woodland garden is created as a wider community shared space with a focus on growing, sharing and home school learning as well as creating habitats to encourage biodiversity. The house itself is light filled yet also enveloping.
The design was developed to carefully balance communal and private spaces. The shared heart of the home is timber lined and cosy, with the two separate living spaces having different characters. Views to the treetops from first floor and the garden at ground floor create a calm space, with the atmosphere changing with the sunlight throughout the day and seasons. The client is a keen cook with the kitchen designed to be a sociable space as well as practical for day-to-day cooking and seasonal preserving. The house is built with steel screw piles foundation as part of avoiding the tree roots and to minimise the embodied carbon by all but eliminating concrete. Almost all of the rest of the construction is constructed from timber products. It has a timber frame, insulated with recycled paper and timber insulation boards and timber cladding and decking.
This creates a super insulated, cosy home as well as significantly reducing the embodied carbon in the build compared to a standard construction. The roof and rainwater goods are recyclable zinc. Internally, finishes include timber and clay plasters on fermacell board. Rainwater is collected in recycled whisky barrels for use in the garden. The small amount of space heating required is generated using an air source heat pump.
The garden is zoned to enable food to be grown, bathing in the pond and creation of a variety of biodiversity habitats. Boundary planting is a hedgerow of edible plants, available to occupants and passers-by. The clients main form of transport is cycling and hence a bike shed replaces a more standard garage. The new house is also designed to be deconstructed and elements reused at its eventual end of life. The house that was originally on the site was at the end of its life and has been reused in the new house and garden entirely, except for asbestos, plasterboard and some timber.
As a wooded site, construction was carefully managed with a tree protection plan. Root protection was used to reduce damage to the roots and earth as well as making it a dry and clean site to work on. The gravel used in the root protection has been used around the building and in another KMA project to avoid waste.
Back to Housing
- Buildings Archive 2024
- Buildings Archive 2023
- Buildings Archive 2022
- Buildings Archive 2021
- Buildings Archive 2020
- Buildings Archive 2019
- Buildings Archive 2018
- Buildings Archive 2017
- Buildings Archive 2016
- Buildings Archive 2015
- Buildings Archive 2014
- Buildings Archive 2013
- Buildings Archive 2012
- Buildings Archive 2011
- Buildings Archive 2010
- Buildings Archive 2009
- Buildings Archive 2008
- Buildings Archive 2007
- Buildings Archive 2006


