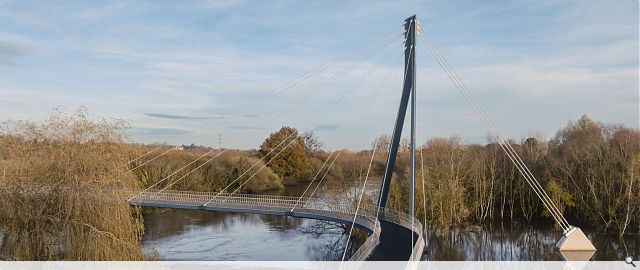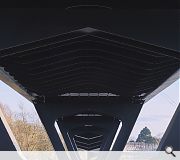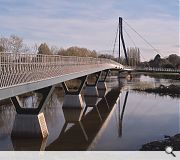Kepax Bridge
A new pedestrian and cycling bridge over the River Severn, designed by Moxon Architects and Jacobs, has opened to the public. The new cable-stayed structure, located north of Worcester’s centre, is the city’s third bridge solely for active travel. Reflecting the council’s ambition to improve connectivity between the city’s core, residential areas, river and green corridor, the bridge continues a tradition of landmark civic infrastructure in the river valley.
The Jacobs-led team worked closely with Moxon to provide multi-disciplinary design services and consultancy to Worcestershire County Council from feasibility through to planning application, detailed design and technical support during construction. Taking its name from the Kepax Ferry, a 19th-century ferry crossing that operated close to the site of the new bridge, the project provides a vital connection between the city and residential quarters to the north-west. It will accommodate commuters, visitors, and leisure users alike. To the east, the bridge springs from a high and dry point on the edge of the city’s historic Gheluvelt Park.
Initially running parallel to the river, it curves ninety degrees to span over the water and a wooded riverbank beyond. It comes to land within an open field that was previously a landfill site. The distinct ‘hockey stick’ bridge alignment was carefully defined to pass over existing riverside paths and parkland unobstructed. It does this while providing continued access across the city for residents and businesses during periods when the River Severn floods.
Following extensive public consultation with stakeholders and local residents, the design balances civic ambition with sensitivity to the surrounding landscape. With a bold, yet elegant form, the new steel bridge provides a safe 4m-wide, 145m-long crossing that comfortably accommodates both cyclists and pedestrians. The deck features a slip-resistant walking surface, and a finely crafted parapet made of a series of inward leaning stainless-steel rods that alternate between supporting a handrail and 1.4m-tall cycle railing. This simple repetition of elements takes on sculptural qualities when arrayed along the edge beams of the curved crossing. An A-shaped, 29m-tall pylon simultaneously tangential to the approach and main spans is nestled into a wooded, northwestern corner of the park.
The deck features a slender profile supported every 12m, either by cables or by a series of piers below the western approach. This minimises disruption to the ecologically rich willow carr woodland to the west and the parkland to the east, parts of which will become a natural meadow. The dark blue-green colour strikes a balance with the surrounding vegetation, while highlighting the bridge’s dynamic form. Likewise, the ribbed soffit accentuates the sweeping geometry when viewed from the green spaces beneath.
Back to Infrastructure, Urban Design and Landscape
- Buildings Archive 2024
- Buildings Archive 2023
- Buildings Archive 2022
- Buildings Archive 2021
- Buildings Archive 2020
- Buildings Archive 2019
- Buildings Archive 2018
- Buildings Archive 2017
- Buildings Archive 2016
- Buildings Archive 2015
- Buildings Archive 2014
- Buildings Archive 2013
- Buildings Archive 2012
- Buildings Archive 2011
- Buildings Archive 2010
- Buildings Archive 2009
- Buildings Archive 2008
- Buildings Archive 2007
- Buildings Archive 2006






