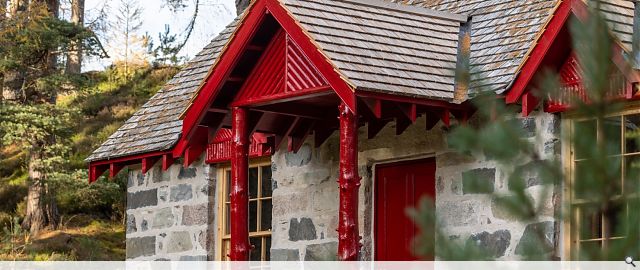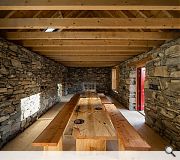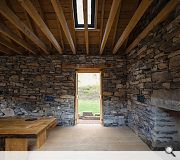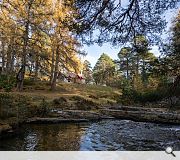Picnic Cottage
A picnic cottage enjoyed by Queen Victoria when holidaying in Balmoral has been restored to its former glory by Moxon for The National Trust for Scotland. The project will preserve the building for future generations to enjoy and engage with its history and the surrounding landscape.
Located amongst native woodland on the Mar Lodge Estate National Nature Reserve near Braemar, Britain’s largest National Nature Reserve, the project has saved the lodge from Scotland’s Buildings at Risk Register. The cottage is Moxon’s first completed building for Mar Lodge, as part of a wider programme of planned works for the Trust to secure the long-term future of the estate’s buildings through restoration and renovation.
Built around 1850, the single-storey granite cottage is Category C listed with timber framed roof trusses and remnants of historic harling to the external stonework. It is a rare example in Scotland of the use of larch roof shingles and timber twig detailing on the three primary dormers. Moxon has worked to restore the cottage using local materials, sourcing timber shingles through a local contractor to blend with historic original features and the local landscape. In addition to repairing the fabric of the building, the architects have sympathetically reinstated the wooden covered entrance porch to the exterior of the property, an original feature of the cottage discovered through historic survey drawings during archival research for the project.
Moxon has also re-installed 12 pane timber sash and case windows, complete with a new timber front door to match existing timber details, making the cottage both watertight and accessible. Structural repairs carried out include repointing external and internal stonework with lime mortar and harling on the cottage walls. Steel conservation rooflights have been fitted on the rear elevation of the building to maximise natural light entering the bothy. Internally, timber flooring has been laid over the solum on new floor joists, as well as repairing and replacing existing hearth stones where required.
The existing timber roof structure has been sanded and hand-oiled for an exposed, dark-timber oil finish. Original fireplaces and chimneys have also been restored to working condition.
Back to Historic Buildings & Conservation
- Buildings Archive 2024
- Buildings Archive 2023
- Buildings Archive 2022
- Buildings Archive 2021
- Buildings Archive 2020
- Buildings Archive 2019
- Buildings Archive 2018
- Buildings Archive 2017
- Buildings Archive 2016
- Buildings Archive 2015
- Buildings Archive 2014
- Buildings Archive 2013
- Buildings Archive 2012
- Buildings Archive 2011
- Buildings Archive 2010
- Buildings Archive 2009
- Buildings Archive 2008
- Buildings Archive 2007
- Buildings Archive 2006






