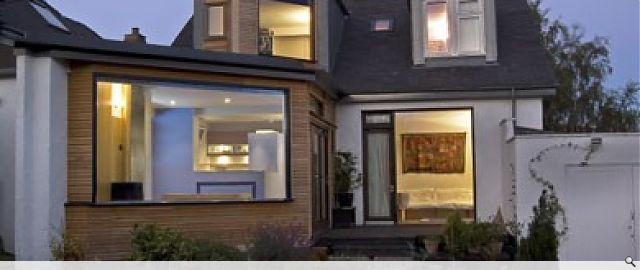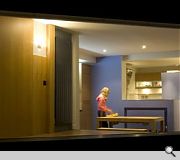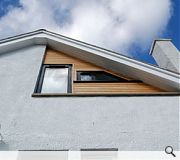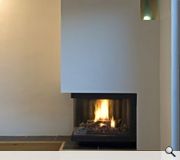Private House
The key design feature is the distinctive triangular rear extension which allows evening light to reach a sheltered deck in the heart of the plan. This shape also creates a dynamic glazed window seat adjacent to an integrated kitchen and dining space. Christened “The Ship” by the children, it is one of their favourite spaces. On the upper floor, this triangular form produces a dramatic Study with views of the distant Pentland Hills.
The house transforms from the “public” street frontage to the “private” rear garden, looking tasteful but not unusual from the street and increasing in drama as you progress to the rear. Many of the original features of the house have been kept, such as the existing doors and skirtings and these have been augmented by modern interventions of extensive glazing, timber panelling and brightly coloured walls.
Views are carefully controlled and along with the occasional mirror, create an impression of spaciousness far beyond the physical size of the property.
PROJECT:
Private House
LOCATION:
Corstorphine, Edinburgh
CLIENT:
Scott
ARCHITECT:
Smith Scott Mullan Associates
STRUCTURAL ENGINEER:
Thomson & Partners
Suppliers:
Main Contractor:
Various
Back to Housing
Browse by Category
Building Archive
- Buildings Archive 2024
- Buildings Archive 2023
- Buildings Archive 2022
- Buildings Archive 2021
- Buildings Archive 2020
- Buildings Archive 2019
- Buildings Archive 2018
- Buildings Archive 2017
- Buildings Archive 2016
- Buildings Archive 2015
- Buildings Archive 2014
- Buildings Archive 2013
- Buildings Archive 2012
- Buildings Archive 2011
- Buildings Archive 2010
- Buildings Archive 2009
- Buildings Archive 2008
- Buildings Archive 2007
- Buildings Archive 2006
Submit
Search
Features & Reports
For more information from the industry visit our Features & Reports section.






