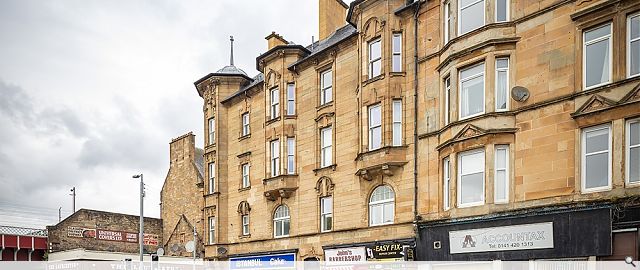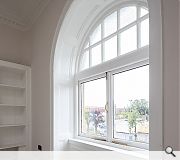Norfolk Street
John Gilbert Architects has completed work on the retrofit of two tenement flats on Norfolk St for New Gorbals Housing Association. John Gilbert Architects is proud to announce the completion of the Norfolk Street Retrofit project, which saw the sensitive restoration and enhancement of historic tenement properties in Glasgow. The project has successfully brought two vacant flats at Norfolk Street, located in the Laurieston area, back into use, providing high-quality social housing for the local community while preserving the building’s historic character.
This initiative is part of NGHA’s broader commitment to the regeneration of the Gorbals and Laurieston areas, where it has worked tirelessly to create a thriving, inclusive community. The newly retrofitted flats are now ready to welcome tenants, providing them with a safe, comfortable, and energy-efficient place to call home. A key focus of the Norfolk Street Retrofit project was to achieve significant energy efficiency improvements while carefully preserving the building’s heritage features, including internal plasterwork and timber panelling.
Extensive surveys were conducted to assess the condition of the vacant flats and document surviving heritage elements, guiding the retrofit and conservation work. The project followed the conservation principles outlined in the ICOMOS Charters and Historic Environment Scotland’s latest guidance on retrofitting traditional buildings, ensuring that all design decisions were made with respect for the building’s historic fabric. One of the standout achievements of the project is the use of sustainable, natural materials such as wood fibre insulation, lime plaster, and low-VOC breathable paints. These materials not only contribute to the flats’ energy efficiency but also promote a healthy living environment for tenants.
The design also prioritised accessibility, with layouts and finishes chosen to ensure that the flats are suitable for people with vision and mobility impairments. Innovative approaches here included the use of blown insulation behind lath and plaster, as well as the sensitive installation of wood fibre behind retained timber panelling.
Back to Historic Buildings & Conservation
- Buildings Archive 2024
- Buildings Archive 2023
- Buildings Archive 2022
- Buildings Archive 2021
- Buildings Archive 2020
- Buildings Archive 2019
- Buildings Archive 2018
- Buildings Archive 2017
- Buildings Archive 2016
- Buildings Archive 2015
- Buildings Archive 2014
- Buildings Archive 2013
- Buildings Archive 2012
- Buildings Archive 2011
- Buildings Archive 2010
- Buildings Archive 2009
- Buildings Archive 2008
- Buildings Archive 2007
- Buildings Archive 2006






