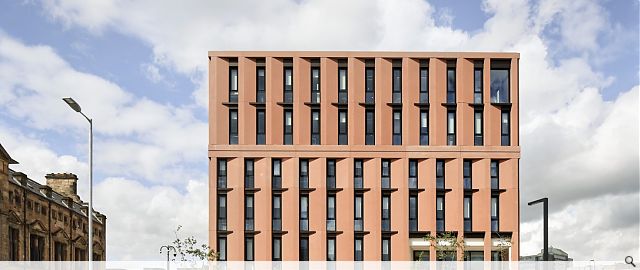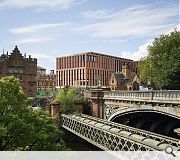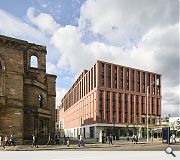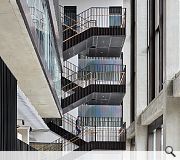Adam Smith Business School
The building provides world-leading facilities for the Adam Smith Business School from its site on the Gilmorehill campus, located in Glasgow’s vibrant West End. Home to a £1 billion campus development and expansion programme, the building is a key anchor of the new University of Glasgow masterplan and serves as a campus gateway. Spread over six floors, the building has a gross internal area of 11,500sqm and features academic offices, workspaces, and state-of-the-art teaching spaces for both business and other taught courses. An expansive central atrium acts as a collaborative breakout space for students and faculty, and specialist hubs for subjects such as fin-tech are also on offer.
Two key points of entry for the building - strategically located on the main access routes to the university - celebrate the building’s position as a gateway between the city and the Gilmorehill campus. The southern entry on the ground floor faces out towards the city to welcome visitors arriving from Dumbarton Road, with the northeastern entry facing towards the campus to meet people arriving from the central university site. The building form considers both the site’s topography and the business school's functional interior spaces while incorporating a singular materiality to ensure a balanced design. The form is created by using ‘stepping blocks’, which involve subtle shifts in planes to create private areas.
These spaces harmonise with the open atrium, which fosters natural interactions between professional visitors, students and staff. The ground floor features an additional podium, intentionally contrasting with the structure above, giving the impression of the building recessing into the landscape and appearing to float. Extensive glazing enhances this effect by breaking down the solidity of the base of the building, contributing to a dynamic, inviting civic presence at ground level. A series of interactive features were identified around the plinth to highlight the relationship between the interior, exterior, and the plinth itself. The project’s main goal - fostering collaboration and connection among students, visitors, and staff while creating a welcoming space for the broader community - is achieved through these human-centred features. From wayfinding elements to inviting spaces for rest or views, each feature encourages meaningful, accessible interactions. The building’s design is thoughtfully integrated into its surroundings, making it a natural extension of the local environment. The façade of the Adam Smith Business School is crafted predominantly from masonry to create a solid, civic presence via a façade that wraps the building.
As the key structure defining the Southern Gateway into the university site, it was crucial to Hassell’s brief that the business school sat coherently beside Anderson College and the nearby context of Kelvinhall campus. To achieve this, Hassell emphasised a vertical design within the masonry framework, giving the building a distinct and unified identity. A podium of one-to-two storeys in height has been conceived as part of the design - a solid plinth with substantial key moments of openness and transparency. The difference in tone and texture of the podium façade creates a unique identity, while the limited palette of cladding types simplifies and strengthens its architectural expression.
The masonry façade varies across the site, adapting to the changing topography with three cascading elements that break up the vertical structure. For example, on New Moy Street, the vertical design is split at the sixth level, where the MBA suite, terrace, and a large meeting room are located, featuring floor-to-ceiling windows for panoramic views. In contrast, the central atrium remains uninterrupted, with its full vertical expression maintained. The upper two levels are divided to prioritise long-range views, adding movement and interest to the façade, giving the building a dynamic presence from all angles. The most important element of the design brief for the Adam Smith Business School was its internal design layout, which aims to facilitate collaboration and interaction between all the groups that would use the new building, from students to staff and professional visitors. Hassell conceptualised this layout through three programmatic ‘stacks’: the southern zone for research and academic work, the northern zone for teaching and learning, and a central collaborative zone to blend both areas together at the heart of the business school. The central stack contains all collaboration spaces that are likely to attract most building users, leading to instances of organic, informal interaction and enhanced connection between groups. Hassell’s implementation of a central atrium allows these stacks to be clearly defined, with light wells throughout that open the space around each zone.
The internal layout design enables greater integration between research and teaching - allowing for collaborative events that can expand to include the outside via large sliding doors to the east - supporting a community of creative, curious, and critical thinkers benefitting from practice and research-led learning methods. Organised into these three interconnected ‘stacks’ - each highlighting research, collaboration and teaching - the Adam Smith Business School offers improved opportunities to consolidate postgraduate activities within one building, enhancing the school’s ability to mobilise and capture large-scale professional and interdisciplinary research projects. A reconfigurable space called the Hothouse hosts industry-led activities, including entrepreneurial hack-a-thons, workshops, careers events, and student-led societies, offering valuable opportunities to refocus and scale up the business school’s engagement and networks. Academics, professionals and postgraduate students are encouraged to work collaboratively within innovative and collegiate workspaces.
Back to Education
- Buildings Archive 2024
- Buildings Archive 2023
- Buildings Archive 2022
- Buildings Archive 2021
- Buildings Archive 2020
- Buildings Archive 2019
- Buildings Archive 2018
- Buildings Archive 2017
- Buildings Archive 2016
- Buildings Archive 2015
- Buildings Archive 2014
- Buildings Archive 2013
- Buildings Archive 2012
- Buildings Archive 2011
- Buildings Archive 2010
- Buildings Archive 2009
- Buildings Archive 2008
- Buildings Archive 2007
- Buildings Archive 2006






