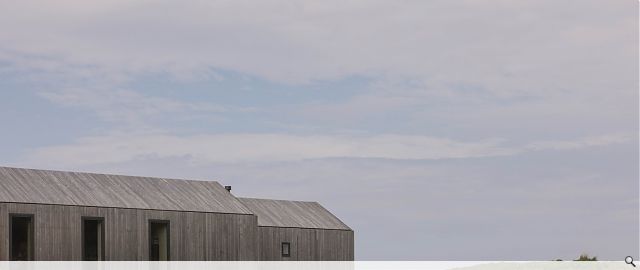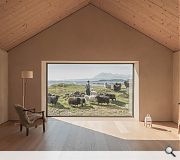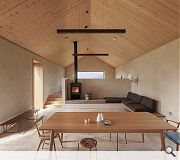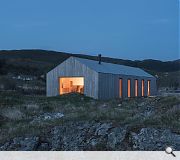Taigh Créadha
The new family house sits behind a ridge overlooking the Achnacloich beach, on the west side of the Sleat peninsula of Skye. The house has focused on the careful use of materials.
It is known as Taigh Créadha (House of Clay), because it is constructed from clay block. The walls have no added insulation – the honeycomb block traps air which acts as an insulant. The interiors are finished in a natural clay plaster, the outside of the blocks have a lime plaster prior to a larch rainscreen being applied. There is no timber, no membranes, no insulation material, no plasterboard used and no paint to any of the external walls. The structural constraints of the clay block were explored with the structural engineer. There is no steel structure in any of the walls, and the exposed CLT roof was built by constructing a temporary ridge bean, gluing and screwing the CLT in place, and then removing the internal supports.
The aim was to produce clarity in the structure and materials. The internal floor is a terrazzo made by a local craftsman using material from a local quarry, which was also used for the worktops and basin unit in the bathroom. The other material in the house that is used is oak – in the doors, kitchen, cupboard units, flooring, shutters and furniture, all of which were designed to be set with the backdrop of clay walls and terrazzo floor.
Back to Housing
- Buildings Archive 2024
- Buildings Archive 2023
- Buildings Archive 2022
- Buildings Archive 2021
- Buildings Archive 2020
- Buildings Archive 2019
- Buildings Archive 2018
- Buildings Archive 2017
- Buildings Archive 2016
- Buildings Archive 2015
- Buildings Archive 2014
- Buildings Archive 2013
- Buildings Archive 2012
- Buildings Archive 2011
- Buildings Archive 2010
- Buildings Archive 2009
- Buildings Archive 2008
- Buildings Archive 2007
- Buildings Archive 2006






