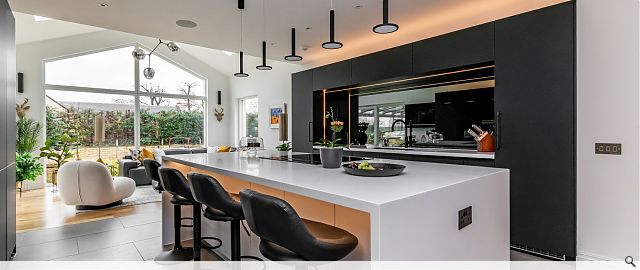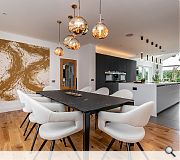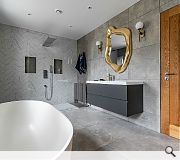Gogarburn Reconfiguration
This house had been altered, extended and reconfigured a large number of times over the last 40 or so years. It had resulted in a very convoluted floor plan, with winding corridors and poor daylighting. Our refurbishment resolved a number of these problems by simplifying the floor plan, adding skylights to bring light into dark attic rooms and so on. The main change was to remove a conservatory and replace it with a proper garden room extension. Internal walls were then removed to create an open plan kitchen/dining/garden room which has become the hub of the house and a focus for day-to-day family life.
PROJECT:
Gogarburn Reconfiguration
LOCATION:
Edinburgh
ARCHITECT:
Bergmark Architects
STRUCTURAL ENGINEER:
McColl Associates
INTERIOR DESIGNER:
Caybo Interiors
Suppliers:
Main Contractor:
Prichard Developments
Back to Housing
Browse by Category
Building Archive
- Buildings Archive 2024
- Buildings Archive 2023
- Buildings Archive 2022
- Buildings Archive 2021
- Buildings Archive 2020
- Buildings Archive 2019
- Buildings Archive 2018
- Buildings Archive 2017
- Buildings Archive 2016
- Buildings Archive 2015
- Buildings Archive 2014
- Buildings Archive 2013
- Buildings Archive 2012
- Buildings Archive 2011
- Buildings Archive 2010
- Buildings Archive 2009
- Buildings Archive 2008
- Buildings Archive 2007
- Buildings Archive 2006
Submit
Search
Features & Reports
For more information from the industry visit our Features & Reports section.






