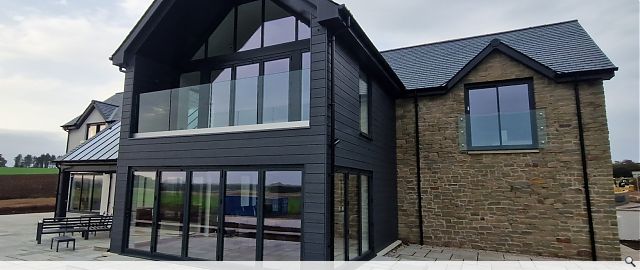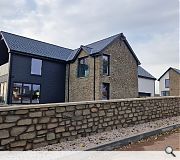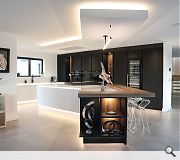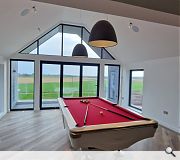Tarriebank Home Farm
The spectacular five-bed property is part of the exclusive Tarriebank HomeFarm development. The Proposed Masterplan is for a total of 5no. new houses built on a Brownfield site near Arbroath.
The houses are arranged parallel with each other so as to replicate a steading form. The new house at Plot 1 is a replacement dwelling for the run down existing cottage, and is a stunning 4/5 bedroom house. The house is 1.5 storeys with large open plan areas at ground floor which opens onto a covered external patio space.
The main living spaces and patio areas have been orientated to the south & west to allow for passive solar gain and maximise the views to the countryside. The bespoke kitchen created a boomerang-shaped kitchen island, a true focal point that seamlessly blends design and functionality. Beautiful use of grey onyx corian throughout, creating a seamless worksurface including coved upstands and integrated corian sink.
Modern technology was also used throughout the kitchen such as the studioLine built in ovens, tall wine conditioning unit, flex tap along with freezer with automated icemaker. The house is a modern design to replicate agricultural buildings with a pitched slate roof, vertical weatherboard cladding and natural stonework.
The garage is on a separate wing, adjoining the main house, which also contains the main entrance, utility room and large master bedroom suite above. The house also incorporate a Glazed Gable with folding sliding doors at ground floor level and a sheltered balcony at upper level. The house enjoys spectacular views to the Angus Countryside, and form part of a luxury development on the outskirts of Arbroath.
Back to Housing
- Buildings Archive 2024
- Buildings Archive 2023
- Buildings Archive 2022
- Buildings Archive 2021
- Buildings Archive 2020
- Buildings Archive 2019
- Buildings Archive 2018
- Buildings Archive 2017
- Buildings Archive 2016
- Buildings Archive 2015
- Buildings Archive 2014
- Buildings Archive 2013
- Buildings Archive 2012
- Buildings Archive 2011
- Buildings Archive 2010
- Buildings Archive 2009
- Buildings Archive 2008
- Buildings Archive 2007
- Buildings Archive 2006






