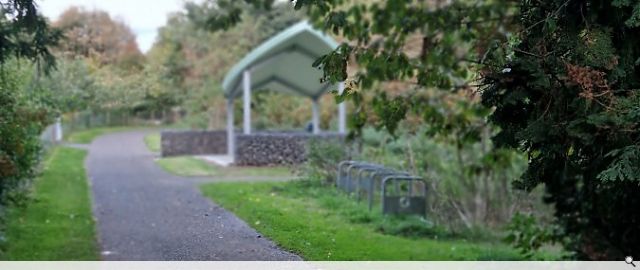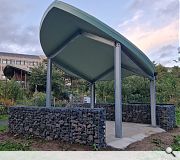Ninewells Leaf Shelter
Voigt Architects were commissioned to design a shelter that would complement the Award Winning Leaf Room building (completed in 2016) and Ninewells Community Garden The building is primarily for staff/patients at Ninewells hospital providing a multi purpose outdoor covered space to meet / speak with colleagues / have lunch.
The space can also be used as a teaching space for groups and an outdoor space for classes (eg Yoga, story-telling etc). The design is of a simple pavilion structure that is open at the sides, and the roof structure is the same as the nearby ‘leaf building’ to create a connection between the 2 buildings.
The building is lightweight and ‘gentle’ on the ground, requiring minimum foundations. Low height stone Gabion walls at the sides provide sense of enclosure. The Shelter will not require any utilities or service connections and uses natural materials (timber & stone) combined with modern (single ply green roof and steel structure).
The building is engineered in steel to provide rigidity and minimise wind uplift, and the building’s roof can collect and store rainwater as per the leaf room. The hope is the simple structure can act as a prototype to future shelters around Ninewells to continue the leaf theme.
Back to Other
- Buildings Archive 2024
- Buildings Archive 2023
- Buildings Archive 2022
- Buildings Archive 2021
- Buildings Archive 2020
- Buildings Archive 2019
- Buildings Archive 2018
- Buildings Archive 2017
- Buildings Archive 2016
- Buildings Archive 2015
- Buildings Archive 2014
- Buildings Archive 2013
- Buildings Archive 2012
- Buildings Archive 2011
- Buildings Archive 2010
- Buildings Archive 2009
- Buildings Archive 2008
- Buildings Archive 2007
- Buildings Archive 2006





