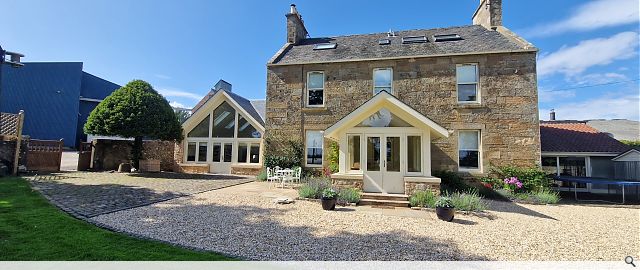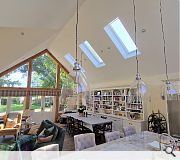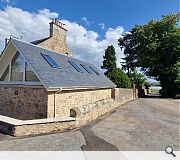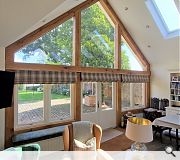Fife Farmhouse extension
The site is located on a traditional farmhouse in Fife, at the end of a long private driveway in an enclosed ‘walled garden’ setting within the main farm grounds.
The main farmhouse building has had a number of extensions over the years to the North, resulting in a real mix of styles, materials, roof designs etc. The kitchen/dining space was very poor quality and had minimal connection to the garden, and also suffered from having a change of level half way through the space.
The new extension creates a large space which faces south with large glazed gable to connect the space to the garden whilst also protecting the extension from the farm track (and traffic) on the west. To the north a large kitchen (with larder tucked beside the utility) is housed in the same space as open plan dining and living spaces.
Externally the building is clad in stone carefully matched to the existing building, with an oak framed slate roof. The desire from the client was to ‘make the extension complementary to the existing farmhouse, and try to blend in and make it look like it was always there.’ This has been achieved both in the materials chosen and the form of the extension. The oak frame is exposed on the inside of the extension within the angled ceiling, and the space will be complimented by rooflights on the west elevation and a triangular glazed section on the North Elevation of the extension.
The new extension is a sympathetic addition to a family home, creating a bright spacious open plan space that connects to both the existing farmhouse and the garden. A particular success has been the use of stone in the building (which received and award from local Architects society in 2023 - Commendation for Best Use of Stone 2023). The Farmhouse is part of a large family farm and the stone used in the building was part of the downtakings extracted from the farm fields nearby (redundant walls, rubble and ruins). These stones have been there for hundreds of years, and to include them in the modern extension to the farmhouse creates a special connection to the farm’s history.
The client worked well with the local contractor to make this possible and using the same stone from the farm facilitated a successful match. Using stone from the farm itself is a true reflection of using local materials. Our client was delighted with the finished extension and as a practice that is the best outcome at the end of a project and certainly provides reward for our design.
Back to Housing
- Buildings Archive 2024
- Buildings Archive 2023
- Buildings Archive 2022
- Buildings Archive 2021
- Buildings Archive 2020
- Buildings Archive 2019
- Buildings Archive 2018
- Buildings Archive 2017
- Buildings Archive 2016
- Buildings Archive 2015
- Buildings Archive 2014
- Buildings Archive 2013
- Buildings Archive 2012
- Buildings Archive 2011
- Buildings Archive 2010
- Buildings Archive 2009
- Buildings Archive 2008
- Buildings Archive 2007
- Buildings Archive 2006






