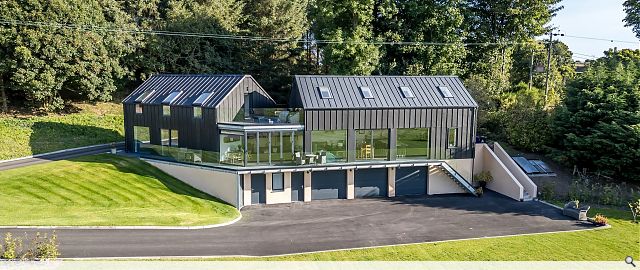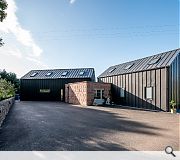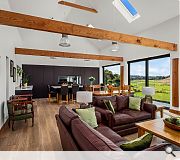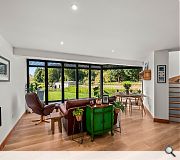St Vigeans House
St Vigeans house was designed in two distinct blocks (living and sleeping) angled to respond to the site topography and allow magnificent countryside views from the site.
The Blocks are clad in metal to reflect rural agricultural heritage, placed on a cream rendered plinth at lower level containing the garage accommodation accessed at the rear of the house. This makes use of the sloping site, allowing the house to appear single storey at the front and 2-3 storeys at the rear. The understated stone clad front/entrance occurs at the ‘joint’ deliberately contrasting with the metal clad blocks.
The space between the blocks is key and contains a living space at ground floor, and a private ‘hidden’ balcony on the upper level. The bedroom wing is constructed in the footprint of a former stable block, and contains a large ensuite bedroom, communal bathroom and snug space. 2no. further bedrooms are placed upstairs in the combed roofspace with ‘up and over’ windows/rooflights. The living wing contains a large double height open plan kitchen/dining/living space, and private off and utility room at the back of the house accessed via a hidden door in the kitchen units.
An external patio with frameless glass balustrade wraps around the entire south-west of the building helping to unify the 2 blocks of the house and allowing for valuable outdoor living space. The result is a modern family home, with roots in its agricultural heritage and views/links to the countryside throughout the house.
Back to Housing
- Buildings Archive 2024
- Buildings Archive 2023
- Buildings Archive 2022
- Buildings Archive 2021
- Buildings Archive 2020
- Buildings Archive 2019
- Buildings Archive 2018
- Buildings Archive 2017
- Buildings Archive 2016
- Buildings Archive 2015
- Buildings Archive 2014
- Buildings Archive 2013
- Buildings Archive 2012
- Buildings Archive 2011
- Buildings Archive 2010
- Buildings Archive 2009
- Buildings Archive 2008
- Buildings Archive 2007
- Buildings Archive 2006






