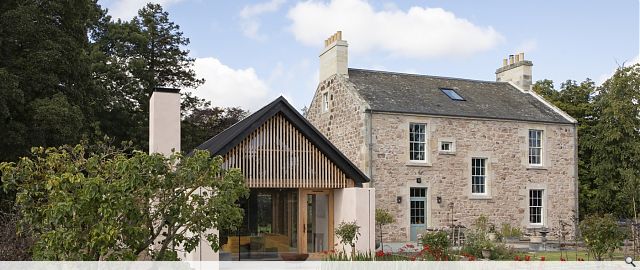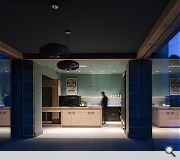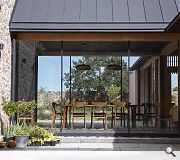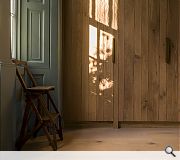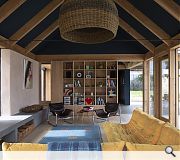Renton Hall
Our project at Renton Hall rescues a 200-year old country manor that had been vacant and neglected for 10 years, along with its substantial walled garden which had been untended for a century. A new extension draws out new living spaces into the eastern garden areas, capturing sunlight and views, reaching out towards the walled garden and creating a conversational relationship with the existing building.
The interventions provided an architectural backdrop and framework for the client to begin the epic task of restoring the extensive derelict gardens. The architectural expression and character of the new extension hark to vernacular topologies of ancillary stables and garden outbuildings, consciously deferential to the grand manor.
The new spaces feel borrowed from the gardens, framed by a composition of massive lime-rendered masonry walls arranged in the landscape. Aside from these walls, the majority of the extension structure is hewn from sustainably-sourced British Douglas fir, which is echoed in the doors and opening windows, and complimented by external larch cladding and screens. Frameless glazing details were developed meticulously to express a lightness contrasting the mass of the new lime walls. A new roof of hand-pressed zinc sails over the extension.
Back to Historic Buildings & Conservation
- Buildings Archive 2024
- Buildings Archive 2023
- Buildings Archive 2022
- Buildings Archive 2021
- Buildings Archive 2020
- Buildings Archive 2019
- Buildings Archive 2018
- Buildings Archive 2017
- Buildings Archive 2016
- Buildings Archive 2015
- Buildings Archive 2014
- Buildings Archive 2013
- Buildings Archive 2012
- Buildings Archive 2011
- Buildings Archive 2010
- Buildings Archive 2009
- Buildings Archive 2008
- Buildings Archive 2007
- Buildings Archive 2006


