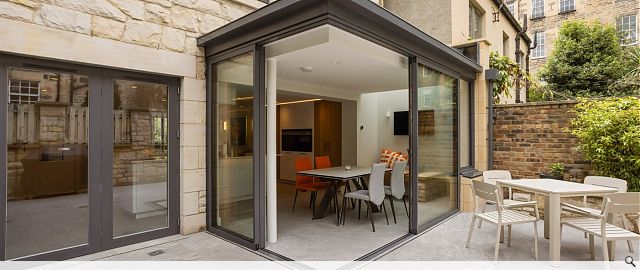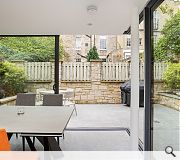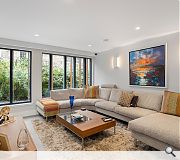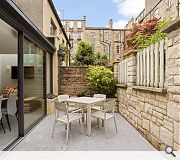New Town Open Plan Mews House
Create an open plan living/cooking/eating space that connects to the private, south facing, courtyard garden.
PROJECT:
New Town Open Plan Mews House
LOCATION:
8 Cumberland Street South East Lane, Edinburgh
CLIENT:
Juliette Scott and Gary Spellins
ARCHITECT:
David Blaikie
STRUCTURAL ENGINEER:
McColl Associates
Suppliers:
Main Contractor:
Elite Property Solutions
Back to Housing
Browse by Category
Building Archive
- Buildings Archive 2024
- Buildings Archive 2023
- Buildings Archive 2022
- Buildings Archive 2021
- Buildings Archive 2020
- Buildings Archive 2019
- Buildings Archive 2018
- Buildings Archive 2017
- Buildings Archive 2016
- Buildings Archive 2015
- Buildings Archive 2014
- Buildings Archive 2013
- Buildings Archive 2012
- Buildings Archive 2011
- Buildings Archive 2010
- Buildings Archive 2009
- Buildings Archive 2008
- Buildings Archive 2007
- Buildings Archive 2006
Submit
Search
Features & Reports
For more information from the industry visit our Features & Reports section.






