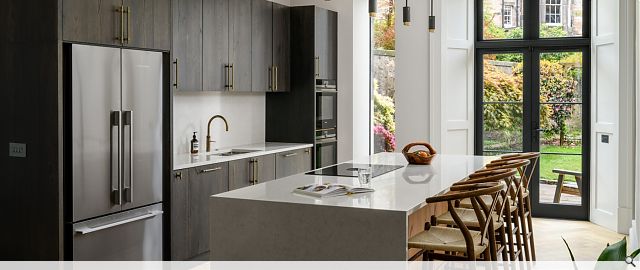Eton Terrace Restoration
The transformation of a ground and basement flat overlooking the Dean Valley. An open plan remodelling of the basement to allow light to flow from front to back and connect with the private rear garden and a remodelling of the remaining accommodation to form new bathrooms and en-suites including lighting and sustainable heating solution.
PROJECT:
Eton Terrace Restoration
LOCATION:
Edinburgh
CLIENT:
Mr and Mrs Crowe
ARCHITECT:
David Blaikie
STRUCTURAL ENGINEER:
McColl Associates
Suppliers:
Main Contractor:
Bann Group
Photographer:
Zac & Zac
Back to Housing
Browse by Category
Building Archive
- Buildings Archive 2024
- Buildings Archive 2023
- Buildings Archive 2022
- Buildings Archive 2021
- Buildings Archive 2020
- Buildings Archive 2019
- Buildings Archive 2018
- Buildings Archive 2017
- Buildings Archive 2016
- Buildings Archive 2015
- Buildings Archive 2014
- Buildings Archive 2013
- Buildings Archive 2012
- Buildings Archive 2011
- Buildings Archive 2010
- Buildings Archive 2009
- Buildings Archive 2008
- Buildings Archive 2007
- Buildings Archive 2006
Submit
Search
Features & Reports
For more information from the industry visit our Features & Reports section.






