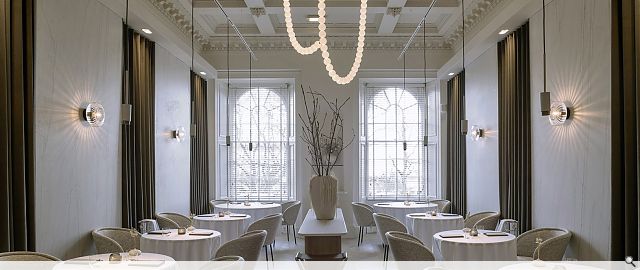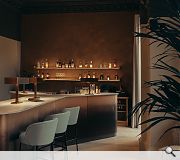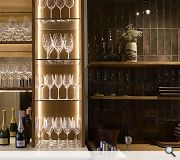Lyla
The original brief was to create an unapologetically fine dining restaurant - modern, elegant and uncomplicated. The colour palette used earthy tones of umber, limestone and carbon and makes use of natural oak and sustainable Dekton. We were excited when Stuart Ralston approached us to create the design for his newest project, and were thrilled to be given free rein in terms of the interior architecture + design.
Having a list of stunning restaurants from Stuart Ralston which he admired formed an initial starting point. Our inspiration was drawn from the existing surroundings of the Georgian building in which Lyla now resides. The building itself provided us with some beautiful existing period features such as the coffered ceilings, ornate cornice work and striking Georgian windows with which to incorporate our design brief of quiet luxury. We've worked hard to form an experiential space to match the level of detail and meticulous hand that goes into each and every dish served at Lyla.
We purposefully didn't want to force a design that would overshadow the dishes, so finding a fine balance was set to ensure the food and drink pairings have the perfect backdrop to sing. There are two levels at Lyla, a street level ground floor restaurant and a first floor pre dinner bar and lounge, serving aperitifs and cocktails. The highlight for us is the juxtaposition between the ultra fine dining environment and the bar lounge. We wanted to create an element of surprise between the first space you visit and the main restaurant and open kitchen. It was a real highlight to be able to incorporate historical details from the building and city into our design within Lyla - a favourite was our design of the dry ager display using Domus tiles with a circular embossed design reminiscent of ships rivets offering a subtle reference to the history of the Royal Terrace and its connections to shipping and the Forth.
Another highlight was a custom bar for diners to enjoy pre dinner elevated bar snacks and cocktails – this incorporated a custom copper finish to the bar front with subtle patina over which sits a stone-effect Cosentino slab. To the rear of the bar, we applied a bronzed polish plaster wall. We are all thrilled with the outcome and the reviews received thus far.
Back to Interiors and exhibitions
- Buildings Archive 2024
- Buildings Archive 2023
- Buildings Archive 2022
- Buildings Archive 2021
- Buildings Archive 2020
- Buildings Archive 2019
- Buildings Archive 2018
- Buildings Archive 2017
- Buildings Archive 2016
- Buildings Archive 2015
- Buildings Archive 2014
- Buildings Archive 2013
- Buildings Archive 2012
- Buildings Archive 2011
- Buildings Archive 2010
- Buildings Archive 2009
- Buildings Archive 2008
- Buildings Archive 2007
- Buildings Archive 2006





