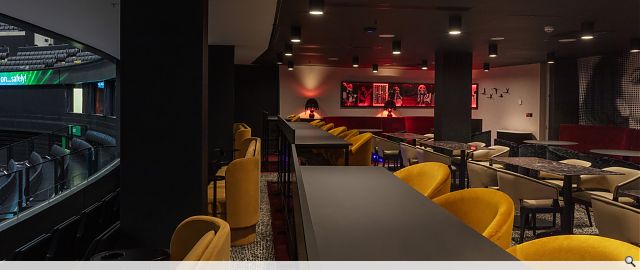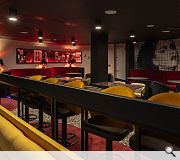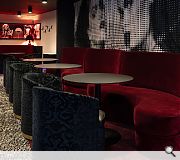Supersuite
The new Supersuite at the OVO Hydro is a fantastic addition to the Hydro Club's premium seating offer. 442 was lead interior and graphic design on the project alongside Holmes Miller architects and Arup engineering. Recognising changing customer attitudes away from formal corporate event dining, we worked with the client to realise the opportunity to open up three existing separate suites to create one larger, less formal 56-seat Supersuite.
This offers greater flexibility for booking and easier access for smaller group sizes. The progressive open-plan format also creates a more convivial atmosphere before, during, and after the event. In partnership with the Commercial team at SEC/OVO Hydro, 442 considered ways to further improve the guest experience and push design innovation into areas the client group have not previously explored at the venue.
From the original concept of 'Rock N' Roll Cabaret', we developed a premium experience around the stories and details from the eclectic mix of headline performances and performers at the Hydro. A mixture of something for everyone. The table and seating layout was planned to optimise comfort, guest numbers, and service efficiency for food and drink. Inspired by the cabaret club vibe, a deep colour palette flowed to the finishes on curved banquettes paired with dark velvet lounge chairs to create a slightly decadent but relaxed atmosphere.
New carpet flooring throughout helped soften the space acoustically and tie the colour palette together. In pre-show mode, large stage curtains pull together with a 'fist bump' graphic to suggest the meeting of friends which then draws back inside the side walls to reveal perfect stage views when the show starts. Details like miniature 'acrobat' coat hooks and fringed lamps add a light touch, while bespoke illustrated artist images set the tone of voice and highlight the range of acts and gigs that have all performed at the Hydro. With direct access from the suite to the bowl seat – no glass walls – we added bespoke sofas which create a unique comfort experience where guests can relax and enjoy the show.
A very different seating experience to watch a live show. The new Supersuite is a fantastic addition to the premium seating inventory at the UK’s best live venue.
Back to Interiors and exhibitions
- Buildings Archive 2024
- Buildings Archive 2023
- Buildings Archive 2022
- Buildings Archive 2021
- Buildings Archive 2020
- Buildings Archive 2019
- Buildings Archive 2018
- Buildings Archive 2017
- Buildings Archive 2016
- Buildings Archive 2015
- Buildings Archive 2014
- Buildings Archive 2013
- Buildings Archive 2012
- Buildings Archive 2011
- Buildings Archive 2010
- Buildings Archive 2009
- Buildings Archive 2008
- Buildings Archive 2007
- Buildings Archive 2006





