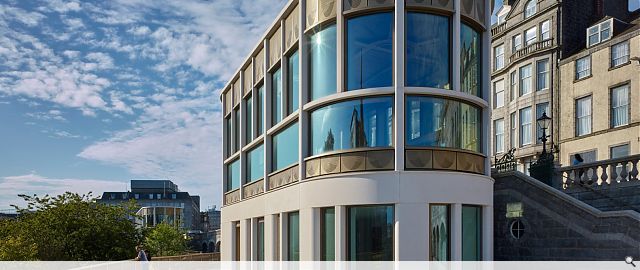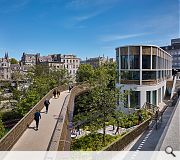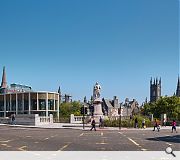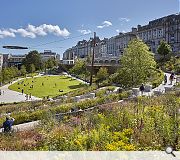Union Terrace Gardens
The project is the rejuvenation of the Category B-listed Union Terrace Gardens, a Victorian-era public garden and viaduct that forms the civic heart of Aberdeen. In recent decades, the gardens have declined; the sunken nature of the gardens meant that as trees had become overgrown, the gardens turned dark, gloomy, and out of sight from the surrounding streets, leading to fears around safety. The steep nature of the site made it difficult for many to access, and the subterranean public toilets were closed and subjected to vandalism. The challenging site has seen several proposals to fix these problems over recent decades, but each was ultimately unable to progress due to either a lack of funding or political considerations around an extremely sensitive site.
A sympathetic, light-touch, conservation-led approach was developed by Stallan-Brand and LDA Design, which recognises and celebrates the cultural significance of the gardens. This collaborative relationship ensured all design moves complement and reinforce key wider urban design regeneration objectives. The redevelopment of Union Terrace Gardens involved working with complex listed buildings, structures, and a protected landscape. Stallan-Brand developed a family of three new buildings, ‘pavilions’, redolent of the trams that used to glide along Union Terrace. The pavilions perform an important role in reconnecting the gardens with the surrounding public realm and negotiating the significant changes in level from the adjacent streets to the gardens. A simple and restrained architectural approach was developed with a limited palette of high-quality materials. The pavilions are designed to act as giant lanterns, helping to imaginatively light the gardens in the evening, a major factor in helping create a safer and more inviting space. The buildings (Burns Pavilion, Union Street Pavilion, and Rosemount Pavilion) support a variety of uses, including a new café, restaurant and wine bar, coworking space, and gallery space.
In harmony with the architectural interventions, other transformational improvements to the gardens include a new city promenade that exploits the location’s topography, creating viewpoints that allow for visitors to survey the gardens and wider townscape; retention of the central lawn as a flexible space for large-scale gatherings and events and extensive and varied, biodiverse soft and hard landscaping. Seating is provided along new path networks, creating an informal amphitheatre, and accessible routes are provided with lift access to lower levels. A bespoke lighting feature assists in attracting visitors and increasing safety. Extensive civil works were also undertaken, with the Union Terrace viaduct and Listed WCs slabs being completely renewed, with pavements widened. Now open to the public, Union Terrace Gardens is a landmark public space in harmony with its historic setting.
Forgotten spaces have been repurposed, and contemporary architectural and landscape interventions enrich sensitive restoration, creating a cultural and inclusive destination that strengthens the connection between people and place.
Back to Infrastructure, Urban Design and Landscape
- Buildings Archive 2024
- Buildings Archive 2023
- Buildings Archive 2022
- Buildings Archive 2021
- Buildings Archive 2020
- Buildings Archive 2019
- Buildings Archive 2018
- Buildings Archive 2017
- Buildings Archive 2016
- Buildings Archive 2015
- Buildings Archive 2014
- Buildings Archive 2013
- Buildings Archive 2012
- Buildings Archive 2011
- Buildings Archive 2010
- Buildings Archive 2009
- Buildings Archive 2008
- Buildings Archive 2007
- Buildings Archive 2006






