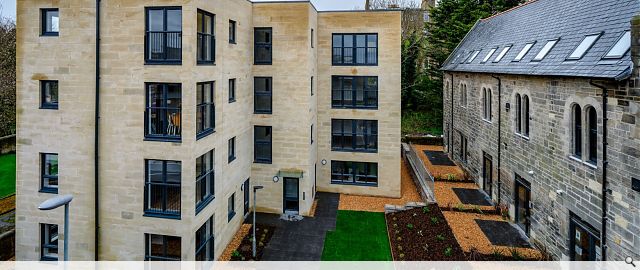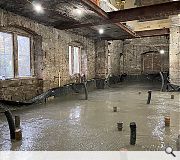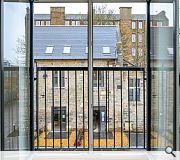St Kentigern's Church
If a derelict building has a colourful past, why can’t it also enjoy a bright future? Lar has converted a derelict, disused church into four high-quality mid-market rental homes. This complex project on a tight city centre site breathes new life into a highly visible canal-side eyesore. These townhouses have attracted considerable local and political attention and provide much needed affordable family accommodation. The fabric of the building was painstakingly restored and retained and a ground source heating system installed to add to the development’s sustainability credentials.
St Kentigern’s Church in the Polwarth area, designed by renowned Scottish architect John More Peddie, had stopped being used as a place of worship in the 1940s. It later achieved notoriety after a police raid, which unearthed a cannabis farm at the site and has also been used as an orphanage and garage. Retaining the superb external façade, our aim was to take a fabric-first approach, driven by a sustainability agenda, to keep as much of the original structure as possible, so that the carbon capture is retained. Central to this development is the highly unusual ground source heating system on such a tight site.
Six boreholes were drilled vertically under the ground surrounding the church to a depth of approx. 200m. Drillers created two shared ground arrays, forming heat networks connected to pumps in each dwelling - residents therefore have autonomy over their own heating and hot water with no split billing or metering. To retain the fabric of the church specialist materials were used such as lime mortar for re-pointing the stonework and sympathetic repairs to the existing stonework. A particular challenge was to retain the windows’ look and structure, whilst meeting current building standards. This required a novel approach to designing escape windows of the correct width, whilst retaining as many of the original window mullions as possible. To achieve this, windows in some rooms are inset behind the original mullions, retaining the appearance of the existing structure from outside. Stone pillars and arches, incorporated into the internal walls, also provide stunning features.
Further challenges included the placing of stairs, which meet current standards but which don’t intrude on living space and access to the site. The main access route was through a covered pend underneath a tenement building or via a narrow private road. Ultimately, this complex project provides high quality affordable homes in an area of great need.
Back to Historic Buildings & Conservation
- Buildings Archive 2024
- Buildings Archive 2023
- Buildings Archive 2022
- Buildings Archive 2021
- Buildings Archive 2020
- Buildings Archive 2019
- Buildings Archive 2018
- Buildings Archive 2017
- Buildings Archive 2016
- Buildings Archive 2015
- Buildings Archive 2014
- Buildings Archive 2013
- Buildings Archive 2012
- Buildings Archive 2011
- Buildings Archive 2010
- Buildings Archive 2009
- Buildings Archive 2008
- Buildings Archive 2007
- Buildings Archive 2006





