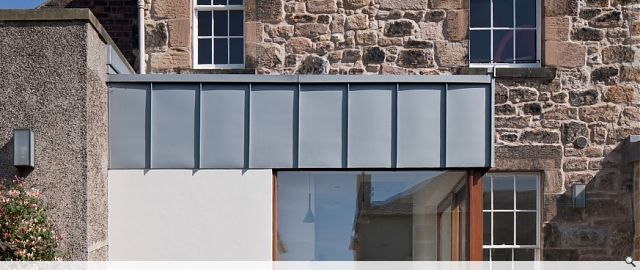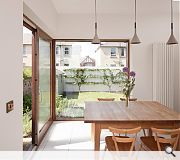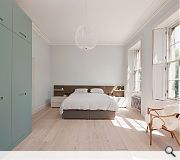Georgian House
This B-listed Georgian house in the Portobello Conservation Area in Edinburgh had been used for commercial purposes (latterly a dental surgery) for almost a century when the owners purchased it in 2012. Unsympathetic extensions to the rear and side resulted in a disjointed cellular layout.
This labour of love project removes these incongruous additions, and restores the house to its former glory, adding contemporary elements to create a practical and light-filled home. A key ambition was to create a sociable kitchen and dining space with a direct connection to the garden. An old utility extension was replaced with a zinc-clad dining area on the same footprint. Large windows overlook a raised planter overflowing with herbs, seamlessly integrating the new space with the garden. The original kitchen (previously a surgery) was enlarged by connecting it with an adjacent store and the new extension. Elsewhere, a utility and accessible shower room was created by reconfiguring and raising the floor level of a previous side extension. At first floor an ensuite was added by connecting an existing staff kitchen to the adjacent staff room, creating a master bedroom suite.
There were several welcome surprises during the renovation: the kitchen had a thick concrete floor which, once removed, revealed original stone flags. Historic features, such as the original cornices, iron balustrade and stone stair and floors, were revealed and lovingly restored, with much of the work done by the owners. Layers of wall panelling, thick paints and floor screeds were carefully removed. Original shutters were re-opened, fireplaces cleaned and restored, and timber panelling, skirtings and architraves repaired. The energy performance of the house was improved through the discreet incorporation of insulation: between floor joists, at roof level and as an internal lining to external walls. T
he windows to the front of the house were beyond repair, and were replaced with high-performance slimline sashes, carefully designed to match the original profiles. At the rear of the house the original windows have been refurbished. Wherever possible, original materials have been retained or creatively re-used. The sandstone walls were repointed with lime-based mortar, stone steps discovered during the renovation were repurposed as the external stair to the garden, and the dining room re-uses the foundations for the old extension. New elements have been treated in a contemporary manner: zinc cladding and roofing to the extension; a modern kitchen; a quirky entrance to the ensuite through built-in wardrobes.
Back to Historic Buildings & Conservation
- Buildings Archive 2024
- Buildings Archive 2023
- Buildings Archive 2022
- Buildings Archive 2021
- Buildings Archive 2020
- Buildings Archive 2019
- Buildings Archive 2018
- Buildings Archive 2017
- Buildings Archive 2016
- Buildings Archive 2015
- Buildings Archive 2014
- Buildings Archive 2013
- Buildings Archive 2012
- Buildings Archive 2011
- Buildings Archive 2010
- Buildings Archive 2009
- Buildings Archive 2008
- Buildings Archive 2007
- Buildings Archive 2006





