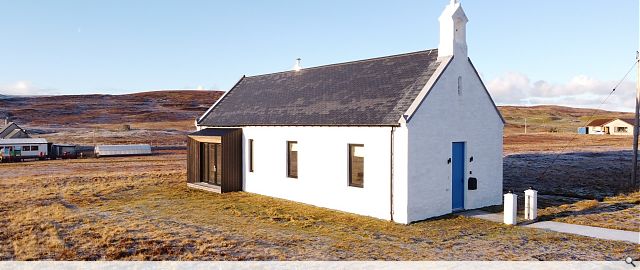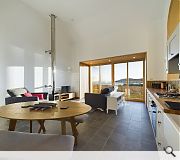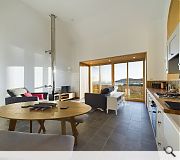North Roe Kirk
Located in the small Shetland village of North Roe, North Roe Kirk operated as a Methodist community church for over century. In 2019, it was sold by Church of Scotland due to financial pressures and a declining congregation. To bring this historic building back into use, and avoid dereliction, the client was keen to convert this into a 2-bed family home.
As well as providing the client with a future dwelling, this project currently delivers rental accommodation, in response to demand for long-term housing options in Shetland. The first phase of works comprised major structural roof works, as the side walls were being pushed outwards by gradually widening roof trusses. Following an extensive survey, the historic roof structure was found to be in good condition.
The practice therefore opted to strengthen this with timber supports - significantly improving the Kirk’s structural integrity while enabling all the original roof structure and 50% of the original sarking to be retained. To secure its longevity, a modern membrane and new natural slate were installed. Of the existing slate, the intact pieces were given to a local trust, who collect these for the repair of their own building stock in Shetland.
In Phase 2, the structure was stripped back to stonework, and carefully restored and refurbished. Existing UPVC windows were replaced with modern timber windows with aluminium cladding to withstand the relentless weather of this remote location. The wooden floors and pews were repurposed elsewhere in North Roe and the original entrance doors were used for joinery. A domestic internal layout was introduced, with gently curved walls softening the relationship between new and old.
To open the Kirk up to the panoramic views over the Yell Sound for the first time in its history, generous glass sliding doors have been set into the southern façade, in a contemporary timber portal frame. Contrasting with the church’s traditional white render, the warm, natural tones of the timber complement the rural setting. Alongside the existing large church windows, this floods the open-plan kitchen, living and dining space with natural light, creating a series of airy interiors, thanks to the tall ceilings typical of this characterful, clerical typology.
To navigate the pandemic’s spiralling costs, the conversion only occupies ground floor. However, by retaining the high ceilings, and adding a breathing roof, the practice has secured the potential to add an upper level in the future, as additional accommodation.
Back to Historic Buildings & Conservation
- Buildings Archive 2024
- Buildings Archive 2023
- Buildings Archive 2022
- Buildings Archive 2021
- Buildings Archive 2020
- Buildings Archive 2019
- Buildings Archive 2018
- Buildings Archive 2017
- Buildings Archive 2016
- Buildings Archive 2015
- Buildings Archive 2014
- Buildings Archive 2013
- Buildings Archive 2012
- Buildings Archive 2011
- Buildings Archive 2010
- Buildings Archive 2009
- Buildings Archive 2008
- Buildings Archive 2007
- Buildings Archive 2006






