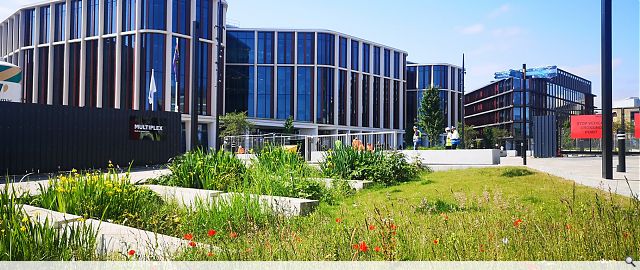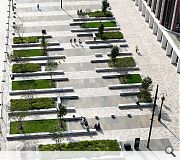University of Glasgow public realm
The University of Glasgow’s Western Campus Masterplan and Infrastructure Design is a landmark initiative within Glasgow’s West End, representing a significant expansion of the Gilmorehill Campus. This transformative project, part of the university’s £1 billion development program, repurposes the former Western Infirmary site into a dynamic district, seamlessly blending historical significance with modern innovation.
With a focus on both economic and cultural impact, the project aims to reinforce Glasgow’s identity as a center for education, research, and community engagement. The design team were instrumental in transforming the University of Glasgow Western Campus, designing cohesive public realm of streets and civic spaces that define a distinctive setting for university life. The project creates a world-class campus environment prioritising people, place, and purpose. By focusing on pedestrian-friendly spaces, the design encourages social interaction and collaboration, drawing inspiration from Glasgow’s heritage and global outlook. Sustainable materials and innovative solutions harmonise with the campus’s architectural diversity, ensuring a cohesive and inviting environment.
Back to Infrastructure, Urban Design and Landscape
- Buildings Archive 2024
- Buildings Archive 2023
- Buildings Archive 2022
- Buildings Archive 2021
- Buildings Archive 2020
- Buildings Archive 2019
- Buildings Archive 2018
- Buildings Archive 2017
- Buildings Archive 2016
- Buildings Archive 2015
- Buildings Archive 2014
- Buildings Archive 2013
- Buildings Archive 2012
- Buildings Archive 2011
- Buildings Archive 2010
- Buildings Archive 2009
- Buildings Archive 2008
- Buildings Archive 2007
- Buildings Archive 2006





