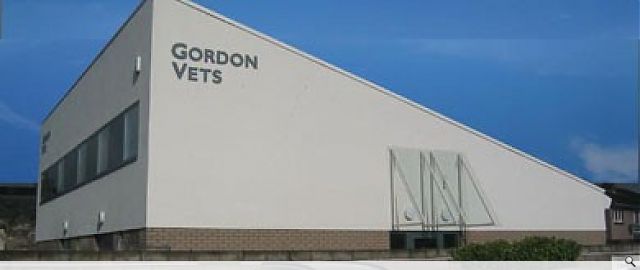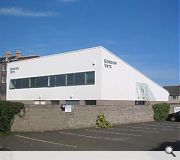Gordon Veterinary Clinic
Mr Gordon’s veterinary surgery has occupied the same site in East Lothian for 38 years. Until August 2006, it operated from a single storey dry-dashed brick structure which no longer provided for the functions demanded of a modern veterinary practice. In January 2004 Paterson Architects were commissioned to design a new surgery which would update facilities and provide a functional, contemporary and secure environment for the future development of the practice.
The car park provided the new site, allowing the practice to continue operating from their original premises. The site’s immediate context has a diverse range of uses, scales and building types: public house, hotel, warehouses & residential.
The resultant building form is a modern free-standing structure enclosed by existing perimeter walls which makes an appropriate response to the scale of neighbouring properties. The mono-pitch roof provides an economic volumetric enclosure to the building envelope whilst sheltering the site from northerly winds from the Firth of Forth.
The rendered upper storey is a contextual response to the building’s immediate neighbour. This sits above a brick base replicating some of the colour/texture of the surrounding stone walls. The strongest elevational element is the horizontal strip at first floor level, with windows positioned in the facade as function dictates.
The car park provided the new site, allowing the practice to continue operating from their original premises. The site’s immediate context has a diverse range of uses, scales and building types: public house, hotel, warehouses & residential.
The resultant building form is a modern free-standing structure enclosed by existing perimeter walls which makes an appropriate response to the scale of neighbouring properties. The mono-pitch roof provides an economic volumetric enclosure to the building envelope whilst sheltering the site from northerly winds from the Firth of Forth.
The rendered upper storey is a contextual response to the building’s immediate neighbour. This sits above a brick base replicating some of the colour/texture of the surrounding stone walls. The strongest elevational element is the horizontal strip at first floor level, with windows positioned in the facade as function dictates.
PROJECT:
Gordon Veterinary Clinic
LOCATION:
Edinburgh
CLIENT:
Mr Roger Gordon
ARCHITECT:
Paterson Architects
STRUCTURAL ENGINEER:
David Narro Associates
SERVICES ENGINEER:
Ove Arup & Partners Scotland Ltd
Suppliers:
Main Contractor:
Campbell & Smith Construction Group Ltd
Consulting Engineer:
Allan Cumming Associates
Glazing:
Velfac Ltd
Back to Retail/Commercial/Industrial
Browse by Category
Building Archive
- Buildings Archive 2024
- Buildings Archive 2023
- Buildings Archive 2022
- Buildings Archive 2021
- Buildings Archive 2020
- Buildings Archive 2019
- Buildings Archive 2018
- Buildings Archive 2017
- Buildings Archive 2016
- Buildings Archive 2015
- Buildings Archive 2014
- Buildings Archive 2013
- Buildings Archive 2012
- Buildings Archive 2011
- Buildings Archive 2010
- Buildings Archive 2009
- Buildings Archive 2008
- Buildings Archive 2007
- Buildings Archive 2006
Submit
Search
Features & Reports
For more information from the industry visit our Features & Reports section.




