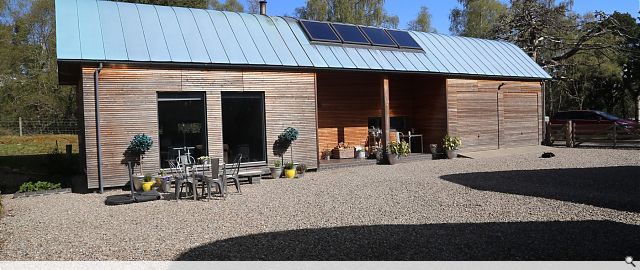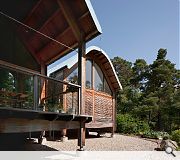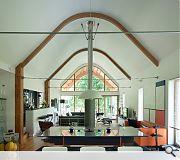Boxwood
Boxwood is a new 200m2 lifetime house for Susan and John Shearer, replacing their small holiday home in Cairngorms National Park. The couple bought the former one bedroom, tinned roof estate worker’s cottage in 1992, and felt that its location was ideal for the eventual new home they wanted to build.
Taking inspiration from the design of Gokay Deveci’s timber and curved copper roofed house on stilts for Lotte Glob in Loch Eriboll, the couple worked with Deveci on a replacement house. The larger size and ambition of the new house design resulted in more than two years in an arduous planning process, however it was eventually approved as the proposal for a woodland home was seen an exemplar of well designed, context sensitive architecture.
The woodland setting dictates the building’s single storey form, and in order to protect the surrounding trees it has also been lifted off the ground and placed on concrete pad foundations. The laminated larch post and beam structure, manufactured off-site, features super insulated infill timber framed walls that achieve very high energy standards - passive solar gain being unattainable due to the shade of the surrounding trees. A large wood stove heats the whole house, backed by underfloor heating. Larch cladding and a copper roof, echoing the palette of local agricultural buildings, were chosen for their durability, as well as the way they change colour and texture with the seasons, in harmony with the setting.
Internally, Boxwood features two similar curved roof structures, one featuring the open plan living, kitchen and dining area, connected via a hallway to the bedroom wing, which contains three bedrooms and bathrooms. The living space enjoys uninterrupted views from one end to the other, with large tripled glazed windows framing the surrounding woodland. Three external terraces create seamless inside/outside spaces, with the main living area terrace located under the curved roof canopy and shade of a much loved lime tree. The clients were responsible for creating the distinctive character of the interiors, with many of the finishes and new furniture pieces designed by Susan, a former jewellery designer, herself.
Classic Modernist and Art Deco furniture features alongside the couple’s art collection, all amassed since the 1970’s. The exquisitely detailed, carefully located home is the result of a close collaboration between client and architect that makes a positive contribution to the built cultural heritage of the Cairngorms National Park.
Back to Housing
- Buildings Archive 2024
- Buildings Archive 2023
- Buildings Archive 2022
- Buildings Archive 2021
- Buildings Archive 2020
- Buildings Archive 2019
- Buildings Archive 2018
- Buildings Archive 2017
- Buildings Archive 2016
- Buildings Archive 2015
- Buildings Archive 2014
- Buildings Archive 2013
- Buildings Archive 2012
- Buildings Archive 2011
- Buildings Archive 2010
- Buildings Archive 2009
- Buildings Archive 2008
- Buildings Archive 2007
- Buildings Archive 2006






