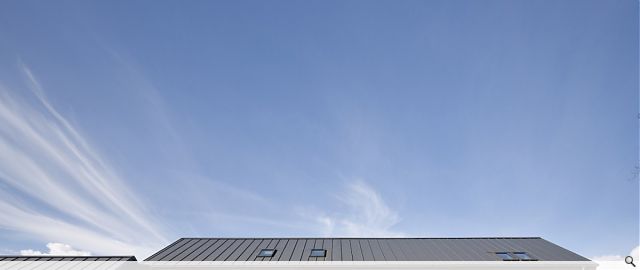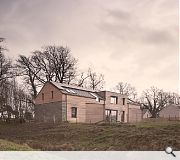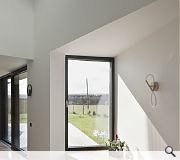Melamar
Melamar is an exemplary Certified Passivhaus family-orientated home near Stirling. Sitting above a small burn and fronting a local loop road which connects the building cluster to adjacent rural farmsteads, the design not only enhances the owners experience of the site, which is defined by long views over fields to the south and west, but has also transformed their quality of life. The concept is subtly articulated: the striated Scottish Caithness stone walling defines the more formal public realm by creating a robust and solid, yet highly textural mass.
This is complemented by the softer, naturally weathered timber rainscreen cladding enveloping the remainder of the building, referencing the informality of the wider agricultural context and echoing qualities of the nearby rows of mature deciduous trees which define adjacent fields. Several impactful moves enhance this rich spatial experience: in the primary, family-orientated spaces, the cladding on the west is peeled back to reveal two optimally orientated bay windows, which not only allow sunlight deep into the plan, but also direct views to the hills beyond, giving privacy to both the occupants of this house and the immediate neighbours.
The stair is carefully positioned: separating the guest room from the remainder of the accommodation on the ground floor and coordinated with a roof to wall window over an amply lit void, the landing becomes a natural stopping point at which one can pause, absorb the view, and feel peace and calm through a visual connection with the natural world beyond. With dedicated home office space and a home gym, a key client requirement was to facilitate a reduced dependency on the car. Furthermore, the clients switched to full EV vehicles, which are powered by the PV array on the west facing roof, and the battery storage. Key strategic decisions such as the naturally insulated timber frame featuring recycled paper insulation, which manages interstitial moisture movement, and the exposed structural slab as the ground floor finish, have created a very low embodied carbon home, with a total carbon footprint of 385kg/CO2e/m2 GIA.
This resource efficient dwelling is a sustainability exemplar: by both achieving Silver Active in the Technical Standards and meeting the rigorous criteria and exacting quality assurance processes that Passivhaus Certification demands, it demonstrates not only what is possible now, but what must be carried forward on new buildings into the future to tackle the multi-faceted climate crises.
Back to Housing
- Buildings Archive 2024
- Buildings Archive 2023
- Buildings Archive 2022
- Buildings Archive 2021
- Buildings Archive 2020
- Buildings Archive 2019
- Buildings Archive 2018
- Buildings Archive 2017
- Buildings Archive 2016
- Buildings Archive 2015
- Buildings Archive 2014
- Buildings Archive 2013
- Buildings Archive 2012
- Buildings Archive 2011
- Buildings Archive 2010
- Buildings Archive 2009
- Buildings Archive 2008
- Buildings Archive 2007
- Buildings Archive 2006





