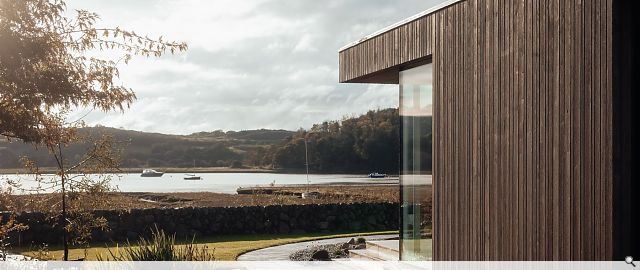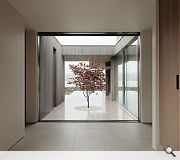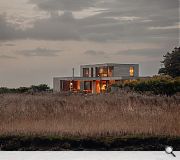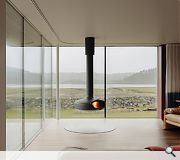Tidal House
Designed for a retired couple relocating from Edinburgh to the Solway Coast, Tidal House is an understated, contemporary home organised over two floors with Larch cladding punctuated by expansive glazing, and solid elements to the North in smoked clay brick. The house sits on the edge of the tidal estuary of the River Urr, with far-reaching views to the sea beyond.
PROJECT:
Tidal House
LOCATION:
Solway Coast
CLIENT:
Private
ARCHITECT:
Brown & Brown
Suppliers:
Photographer:
Jim Stephensons / Mart Goosens
Back to Housing
Browse by Category
Building Archive
- Buildings Archive 2024
- Buildings Archive 2023
- Buildings Archive 2022
- Buildings Archive 2021
- Buildings Archive 2020
- Buildings Archive 2019
- Buildings Archive 2018
- Buildings Archive 2017
- Buildings Archive 2016
- Buildings Archive 2015
- Buildings Archive 2014
- Buildings Archive 2013
- Buildings Archive 2012
- Buildings Archive 2011
- Buildings Archive 2010
- Buildings Archive 2009
- Buildings Archive 2008
- Buildings Archive 2007
- Buildings Archive 2006
Submit
Search
Features & Reports
For more information from the industry visit our Features & Reports section.






