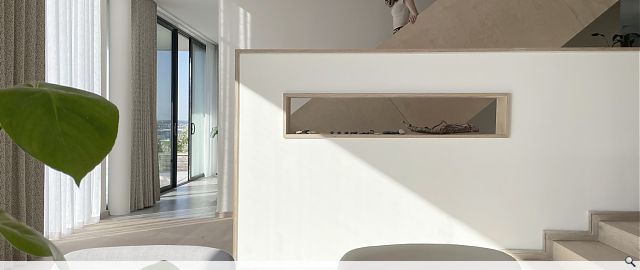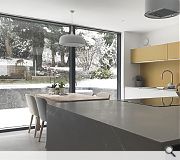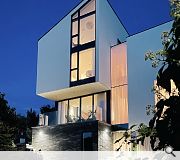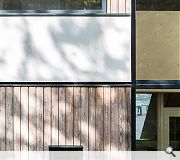Crosshill Terrace
Perched on the south bank of the River Tay, this contemporary villa provides a new family home for a growing family and commands dramatic views across the Tay Estuary, Invergowrie Bay and onwards over the Sidlaw Hills. The warm yet minimal design cuts into rock on a steeply sloping site and bookends a traditional Victorian street lined with semi-detached sandstone villas. The dwelling size intentionally retains the same mass and heights of the adjacent semi-detached villas. The concept design focused on two significant principles.
The design should capture the setting summer sun and provide contrasting open views from all spaces of the river Tay estuary to the north west and mature woodland garden to the south. Aim’s principal design philosophy was to encourage a seamless interaction of internal and external spaces at every opportunity and to enable spaces to physically spill out into the garden and towards the river.
The open plan nature of the living levels was designed around the needs of a family with teenage demands and a frantic village social life. Kitchen, living, dining and snug spaces overlap yet remain independent via half and full height dividing walls. The main bedroom level captures views of the treetops and the bay and bathroom landscape windows capture both wildlife and sealife moments. A working studio is situated on the top floor with tall peak windows to frame the ever-changing weather over Invergowrie Bay.
A studio level guest bedroom (doubling as an all nighter retreat) looks out over the forest treetops with access to the sheltered roof terrace. Selecting sustainably sourced timber frame and external finishes was prioritized throughout. Materials have been chosen both externally and internally to ensure the carbon output over the building’s lifespan and any on-going maintenance was minimised. The coated metal roof finish has a 50-year warranty, the silicone render is ‘self-cleaning’ and all other external finishes have a minimum of 40 years warranty.
A rooftop PV array provides most of the energy for the house with a backup super-efficient boiler. The house embraces a future-proof approach to sustainable lifestyles including options for sub-division, separate adult/teenager zones and a lift shaft structure for installing a single person lift, should the necessity arise in the future. The internal spaces have been intentionally set-out to enable teenage families to grow older together.
Back to Housing
- Buildings Archive 2024
- Buildings Archive 2023
- Buildings Archive 2022
- Buildings Archive 2021
- Buildings Archive 2020
- Buildings Archive 2019
- Buildings Archive 2018
- Buildings Archive 2017
- Buildings Archive 2016
- Buildings Archive 2015
- Buildings Archive 2014
- Buildings Archive 2013
- Buildings Archive 2012
- Buildings Archive 2011
- Buildings Archive 2010
- Buildings Archive 2009
- Buildings Archive 2008
- Buildings Archive 2007
- Buildings Archive 2006






