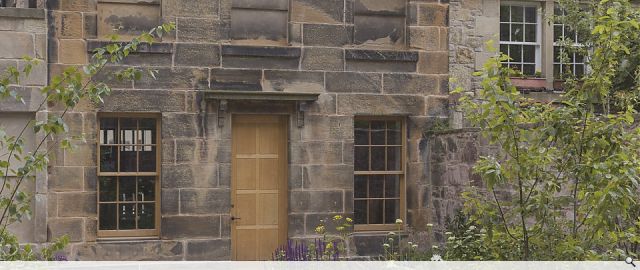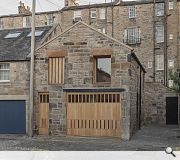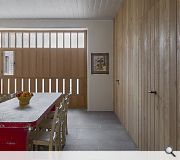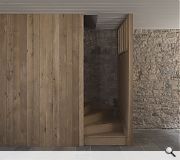Heriot Row
Izat Arundell have sensitively transformed a Category A listed mews building in Edinburgh’s New Town into a contemporary two-bedroom home. The brief was to retain the essence of the historic building, introduce a new breathable insulated construction, avoid the use of plastic and reuse materials wherever possible. The design took two years to finalise and another two years to complete on-site: a testament to the care and quality the team wanted to deliver - and the patience of the client. Built in the 1830’s as a stable and carriage house, the mews has a unique Georgian garden facade which disguises the building as a charming folly when viewed from the main house opposite.
This elevation featured a blind door - extremely rare in Georgian architecture - but a key component of the brief was to create direct access from the garden into the mews because access at the time was through a door on the street. A robust Listed Building Consent was put forward to open up the blind door by demonstrating that the intention was for the door to be used citing the original applications from 1830 and also showing a lintel had been installed during the initial build.
With permissions in place, restoration commenced including replacing the entire roof structure from rafters to slates, replacing all cement mortar with lime pointing, dismantling and rebuilding a crumbling part of the folly facade, opening up the blind door and installing new windows, doors and screens with designs inspired by Georgian proportions and hand-crafted in oak to compliment the sandstone. Inside the design balances simplicity, privacy and light by adopting an open plan layout with oak and glass screens while upstairs the sarking is left visible through a clever roof build up. The original stone walls were preserved and breathable insulation introduced.
New materials were chosen for their historic relevance including bead-and-groove boards, Caithness flags and lime plaster. The garden was also brought back to life with a design by Nick Burton which reused stone flags removed from the mews that were too thick to be relaid inside due to the introduction of underfloor heating. This building is a testament to the thoughtful preservation and innovative design prepared by Izat Arundell. The blending of historical features with contemporary elements and adhering to sustainable principles honours the building's past while ensuring its relevance for generations to come.
Back to Historic Buildings & Conservation
- Buildings Archive 2024
- Buildings Archive 2023
- Buildings Archive 2022
- Buildings Archive 2021
- Buildings Archive 2020
- Buildings Archive 2019
- Buildings Archive 2018
- Buildings Archive 2017
- Buildings Archive 2016
- Buildings Archive 2015
- Buildings Archive 2014
- Buildings Archive 2013
- Buildings Archive 2012
- Buildings Archive 2011
- Buildings Archive 2010
- Buildings Archive 2009
- Buildings Archive 2008
- Buildings Archive 2007
- Buildings Archive 2006






