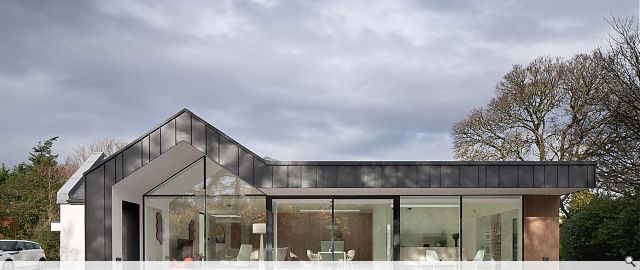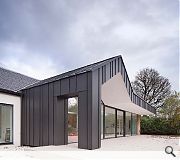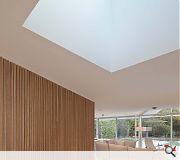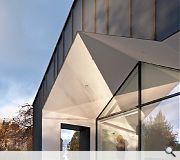The Gables
The Gables is the refurbishment and retrofit of a 1980’s suburban bungalow in Glasgow. The client was keen to retain the spirit of the original house with its prominent double gables of the front facade, and also to adopt a sustainable approach rather than the (cheaper) option of full demolition. However, the small and dark cellular layout, as well as the poor energy efficiency of the original building was not conducive to the modern, comfortable open-plan living spaces that the new owners sought.
NVDC Architects design proposal was to retain the single storey character of the house, but almost double the floor space from 150m2 to 280m2. An L shaped extension wraps around the house with the bedrooms arranged along the east elevation and double glazed curtain walling to the south allowing a new open plan kitchen/lounge/dining area to take full advantage of the garden views sought by the clients.
The centre of the house features a ‘pod’ of ancillary and support spaces such as stores, utility, spa & guest bathroom, with circulation space located all the way around this middle core to create a fluid movement around the house. In terms of accessibility, the original layout, which included five steps at the entrance and three steps down to the kitchen, has been rationalised and replaced by a floor over one level with only the areas for leisure located on a higher level. Wider top lit hallways create more open, enjoyable circulation spaces while enhancing accessibility.
Sustainability is central to The Gables, which features a new air source heat pump powering the underfloor heating, with all the retained walls, floors and ceilings fully insulated. Externally, the original slate roof has been refurbished and upgraded, and zinc and composite cladding has been chosen for their low maintenance properties and longevity. Triple glazed rooflights, strategically placed to light the deeper parts of the plan in the kitchen and open plan living/dining space, create drama at the main entrance and internal hallway creating a gallery like space as well as providing a view of the sky and weather outside.
The shape of the roof along the south elevation is extruded out to form a veranda that provides solar shading as well as a sheltered outdoor space even on a rainy Scottish day.
Back to Housing
- Buildings Archive 2024
- Buildings Archive 2023
- Buildings Archive 2022
- Buildings Archive 2021
- Buildings Archive 2020
- Buildings Archive 2019
- Buildings Archive 2018
- Buildings Archive 2017
- Buildings Archive 2016
- Buildings Archive 2015
- Buildings Archive 2014
- Buildings Archive 2013
- Buildings Archive 2012
- Buildings Archive 2011
- Buildings Archive 2010
- Buildings Archive 2009
- Buildings Archive 2008
- Buildings Archive 2007
- Buildings Archive 2006






