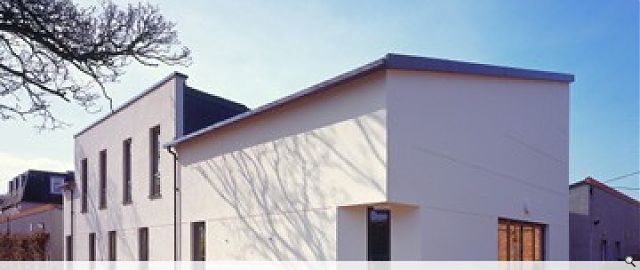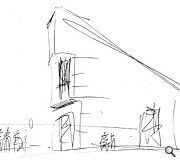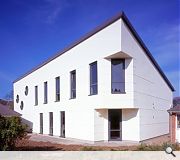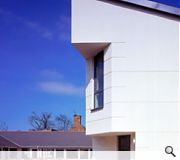Music Department, Belhaven Hill School
The new accommodation includes class rooms, practice rooms and a new performance space, in a simple two storey building. The entrance forms a central focus and bustling informal gathering space in the courtyard.
PROJECT:
Music Department, Belhaven Hill School
LOCATION:
Edinburgh
CLIENT:
Trustees of Belhaven Hill School
ARCHITECT:
Paterson Architects
STRUCTURAL ENGINEER:
David Narro Associates
QUANTITY SURVEYOR:
Robertson and Dawson
Suppliers:
Main Contractor:
John A. Smith & Son (Building Contractors) Ltd.
Consulting Engineer:
Sandy Brown Associates
Fire Protection:
Fife Fire
Photographer:
Keith Hunter
Back to Education
Browse by Category
Building Archive
- Buildings Archive 2023
- Buildings Archive 2022
- Buildings Archive 2021
- Buildings Archive 2020
- Buildings Archive 2019
- Buildings Archive 2018
- Buildings Archive 2017
- Buildings Archive 2016
- Buildings Archive 2015
- Buildings Archive 2014
- Buildings Archive 2013
- Buildings Archive 2012
- Buildings Archive 2011
- Buildings Archive 2010
- Buildings Archive 2009
- Buildings Archive 2008
- Buildings Archive 2007
- Buildings Archive 2006
Submit
Search
Features & Reports
For more information from the industry visit our Features & Reports section.






