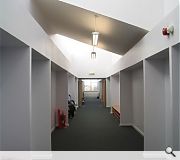St Columbkille's Primary School
Development of a bright new primary school at the pinnacle of a constricted site with various gradients – the design maximises natural lighting and ventilation through clerestory & roof balcony. Internal spaces are expressed externally by differentiating materials along the façade.
PROJECT:
St Columbkille's Primary School
LOCATION:
Rutherglen, Glasgow
CLIENT:
South Lanarkshire Council
ARCHITECT:
Atkins
STRUCTURAL ENGINEER:
Atkins
QUANTITY SURVEYOR:
Hardies
Suppliers:
Main Contractor:
Mowlem plc
Cladding Contractor:
Curtis Moore
Consulting Engineer:
Atkins
Back to Education
Browse by Category
Building Archive
- Buildings Archive 2024
- Buildings Archive 2023
- Buildings Archive 2022
- Buildings Archive 2021
- Buildings Archive 2020
- Buildings Archive 2019
- Buildings Archive 2018
- Buildings Archive 2017
- Buildings Archive 2016
- Buildings Archive 2015
- Buildings Archive 2014
- Buildings Archive 2013
- Buildings Archive 2012
- Buildings Archive 2011
- Buildings Archive 2010
- Buildings Archive 2009
- Buildings Archive 2008
- Buildings Archive 2007
- Buildings Archive 2006
Submit
Search
Features & Reports
For more information from the industry visit our Features & Reports section.




