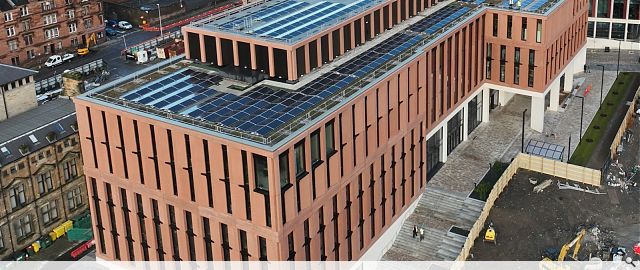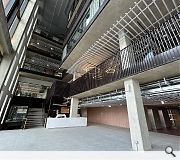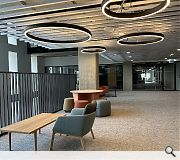The Adam Smith Business School
The vision for the Adam Smith Business School was to enhance the University’s reputation as an inspirational place for learning, teaching, and world-changing research. The new six-storey building ensures the postgraduate taught community has a dedicated space to work across academia, research, innovation, and industry. This state-of-the-art academic facility is based on a programmatic interconnected stack design.
Focusing on research, collaboration, and teaching. Each incorporates best practice across design pedagogy, the overall aim was to reduce fragmentation and enable a natural flow and movement throughout the building, increasing circulation and facilitating collaboration. The research area offers private workspace for focused, intense disciplinary work, as well as agile project space to support collaboration in tackling interdisciplinary challenges. Within the central stack there are numerous collaborative and specialist spaces that allow for interaction between teaching and research.
The design fosters informal interaction in non-structured moments, vital for the spontaneous exchanging of ideas. Designed to be an adaptable space to support active modes of learning, the teaching stack incorporates technology enhanced learning for an interactive and personal experience. The spaces are flat floored, reconfigurable, adaptable, column free and can be used in several different formats.
The project addressed carbon and sustainability through various design strategies. The adoption of natural ventilation in workspaces as opposed to mechanical ventilation and cooling represents significant CO₂ reductions across the building life cycle. The building also links into the University’s district heating system, utilises PV panels and includes a green roof, which will play a role in enhancing biodiversity. Overall, the building delivers a strong sustainability performance, achieving BREEAM Excellent for the design-stage and an EPC rating of A.
The building façade is well suited to the surrounding architecture of classic sandstone tenement blocks. The deep, angled precast pieces are designed to minimise solar gains within the building whilst maximising views out. The façade is balanced with internal cutting-edge architecture, a generous atrium, and extensive light wells to create strong visual connections, a high level of permeability and vertical and horizontal transfer.
Large areas of glazing break down the solidity of the base podium to create an active presence at the ground to engage people both internally and externally. The design of new building delivers the space to support growth and enhance the student experience, whilst also being able to respond appropriately to changing study patterns and students’ expectations for a more interactive and personalised learning experience.
Back to Education
- Buildings Archive 2024
- Buildings Archive 2023
- Buildings Archive 2022
- Buildings Archive 2021
- Buildings Archive 2020
- Buildings Archive 2019
- Buildings Archive 2018
- Buildings Archive 2017
- Buildings Archive 2016
- Buildings Archive 2015
- Buildings Archive 2014
- Buildings Archive 2013
- Buildings Archive 2012
- Buildings Archive 2011
- Buildings Archive 2010
- Buildings Archive 2009
- Buildings Archive 2008
- Buildings Archive 2007
- Buildings Archive 2006





