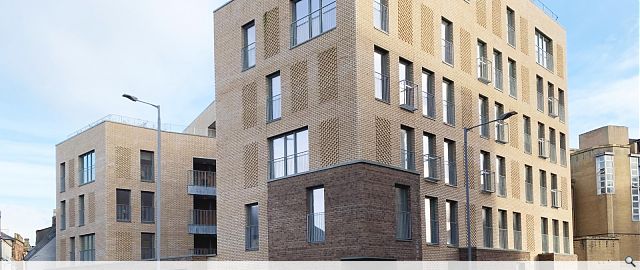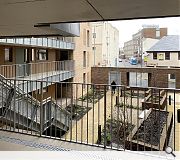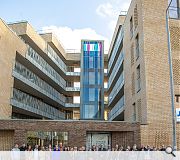Beattie Close
This project delivers low energy, town centre housing principally aimed at elderly residents who benefit from the proximity to all local amenities. The proposal involves 31 new one and two bedroom flats. The design provides homes with a specific sense of place and community in the interaction between residents and in the relationship between residents and the outside world. The proposal is a welcoming , safe environment for different generations to meet.
The emphasis on town centre homes supports current government strategies for regeneration of local town centres through an increase in residents. The infill of an empty gap site provides one small step towards a reinvigoration of Ayr town centre. Two wings align with the surrounding streets, with a central courtyard and entrance facing out to form a visual termination of Boswell Park.
This layout provides a considered response to the complex existing townscape with a real sense of arrival at the front courtyard. Shared glazed balconies off each landing sit in the focal point of the building looking down Boswell Park. These provide shared seating areas for residents to come together in an informal way. Small seated areas outside flats allow residents to engage with their immediate neighbours in a relaxed way.
Flats incorporate an element of open plan design. For elderly residents there is great health benefits in the good daylighting and cross ventilation. Visibility through the rooms also has benefits if residents suffer any form of memory issues. The houses are designed to be very low energy, keeping residents bills to a minimum and ensuring a low carbon construction.
Passive house standard U values are employed along with high standards of air tightness, heat recovery ventilation and triple glazed thermally broken windows. The building is then capped by an array of PV panels linked to each home further reducing energy consumption.
The building is topped by extensive roof gardens benefitting from the sun and views out to the Firth of Clyde. This arrangement of wings, balconies and shared entrance court offer the potential for a real community to develop with easy interaction between residents as they pass through the building.
Back to Housing
- Buildings Archive 2024
- Buildings Archive 2023
- Buildings Archive 2022
- Buildings Archive 2021
- Buildings Archive 2020
- Buildings Archive 2019
- Buildings Archive 2018
- Buildings Archive 2017
- Buildings Archive 2016
- Buildings Archive 2015
- Buildings Archive 2014
- Buildings Archive 2013
- Buildings Archive 2012
- Buildings Archive 2011
- Buildings Archive 2010
- Buildings Archive 2009
- Buildings Archive 2008
- Buildings Archive 2007
- Buildings Archive 2006





