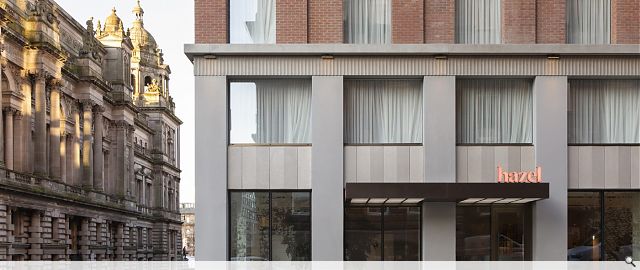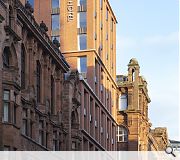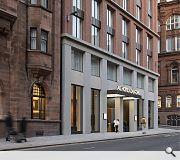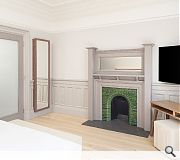AC Hotel Glasgow
Scheduled to be fully complete later this year, Love Loan is the ambitious redevelopment of a city block within Glasgow’s central conservation area. The block overlooks George Square and the City Chambers, and contains two prominent listed buildings. The project repairs the city block by bringing the listed buildings back into sustainable use, adding two major new buildings, establishing connections through and between the buildings to make a coherent complex, and reimagining the public realm by creating a new public lane and a new urban plaza.
The first completed element, the 245 bed AC Hotel Glasgow opened in the autumn of 2023 and is comprised of a new-build 10 storey block, carefully connected to the A-listed former Glasgow Parish Halls. Sensitive but significant alterations have been made to the listed building to resolve statutory (especially fire and acoustic) and brand standard demands. A strategy of creating ‘standard rooms’ within the new-build element and ‘set piece’ or ‘heritage’ rooms within the listed building was adopted.
Hotel reception, foyers and restaurant spaces on the ground floor are key to reinvigorating the public realm at a key junction within the conservation area, previously a long-term, unsightly gap-site at the corner of George Street and John Street. The existing building required comprehensive repair. Decades of water ingress, neglect, timber decay and insensitive alterations and fit-out had badly undermined the significance of the building.
The careful process of repair and conservation engendered significant work on heritage elements where local craftsmen in conjunction with a UK-wide network of experts and conservators were engaged. Considerable thermal and fabric upgrades were also required and were delivered with sustainable, low impact solutions, with further, sensitive interventions made to improve accessibility and provide essential facilities for modern-day hotel suites. The refurbishment and restoration works to the elaborate former Parish Hall sit in contrast to the simple, modern elegance of the new-build element.
The external envelope is made up of very large format brick-faced precast concrete panels. Prototyping and control sampling was key to the success of this, and ensured extraordinary levels of quality control, construction safety, and speed benefits when compared to hand-set brick. The quality of the brickwork is central to the success of its contribution to the conservation area, and the brick specifications—carefully developed in conjunction with the supply chain to ensure quality, cost and supply surety aims were all achieved—are very precisely controlled to establish a relationship with the adjacent red sandstone architecture.
Back to Retail/Commercial/Industrial
- Buildings Archive 2024
- Buildings Archive 2023
- Buildings Archive 2022
- Buildings Archive 2021
- Buildings Archive 2020
- Buildings Archive 2019
- Buildings Archive 2018
- Buildings Archive 2017
- Buildings Archive 2016
- Buildings Archive 2015
- Buildings Archive 2014
- Buildings Archive 2013
- Buildings Archive 2012
- Buildings Archive 2011
- Buildings Archive 2010
- Buildings Archive 2009
- Buildings Archive 2008
- Buildings Archive 2007
- Buildings Archive 2006






