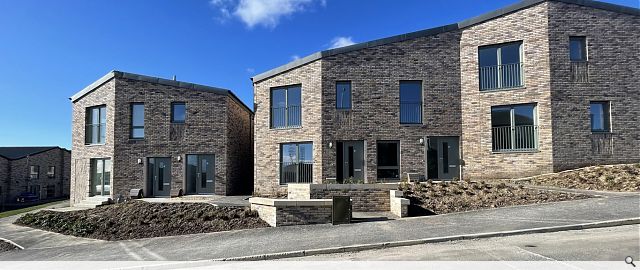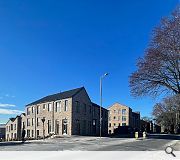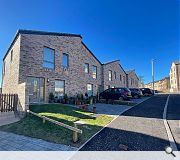Ellengowan
The open space strategy aims to retain the green, leafy character of the existing development whilst increasing the overall provision of good quality, public green spaces. This has been achieved whilst balancing the planning requirement to improve road access and provide parking, which was missing from the almost car free previous development. A green route to the west of the site provides links to public transport and Baxter Park, including a pedestrianised section to the north.
As Baxter Park provides a large-scale parkland environment with a wide variety of amenities, including a multiuse games area close to the southern entrance, the Ellengowan development instead focusses on providing a varied range of intimately scaled pocket parks, more aimed towards the younger and older members of the community, including lots of benches for rest and play equipment. The site is steeply sloping (approx. 1:10 slope from north to south) and required a carefully considered strategy to allow the blocks to gradually step down the site to avoid complex stepped house types and minimise the quantity of retaining walls (that eat up valuable budget while blocking movement and affecting aspect). The cottage flats and housing blocks have been staggered so that the housing can enjoy views over the roofs of the cottage flats from their upper floor living rooms.
The design approach for the 2-storey housing revolves around locating the living spaces on the upper level, so as to integrate everyday life with the natural advantages of the site - its southerly aspect and the views it affords over the Tay to Fife.
The principal living level is on the ground floor, with a bedroom which complies with enhanced apartment requirements, an accessible bathroom and the kitchen/dining room. The housing blocks are often essentially double fronted, where the living room is situated to the south but the front door is to the north. At these locations, great care has been taken to ensure that they still form a strong frontage to the street. Throughout, a low-angled sawtooth roof form is adopted, providing a number of positive features, such as allowing the residents to see over the block in front (through the valley) and providing a strong visual identity, encouraging an immediate sense of ownership for tenants. Block 1W and 1E facing Baxter Park utilise a recessed brick detail to create shallow inverted bays to maintain a regular, tenemental rhythm appropriate to the conservation area context. Block 1W has lift access and is amenity housing complete with level access to the bus stop and the shop. Block 1E includes a corner shop unit, replacing a slightly ramshackle kiosk that has stood at this corner for many decades.
Since opening, the shop has proven to be very popular with the local community and has become a locus for informal social gathering. The cottage flats are sited on the steeply inclined streets of Ellengowan Drive and Dalkeith Road and are stepped to ensure level access is achieved. Their low-pitched roofs keep the ridge lines low to permit views over the top and they have an angled bay to give south facing views to the Tay from their living rooms, while benefiting from the additional direct sunlight. The upper floor cottage flats have their own individual doors from the main streets. Each cottage flat benefits from a small private garden plot.
The development includes a new public art-work by designer Kirsty Thomas from Tom Pigeon. Kirsty held drop in community workshops in 2019, where local residents shared their thoughts and memories of Ellengowan, which led to the design of embossed glazed bricks to be located at the entrance to each dwelling. The patterns relate to the botanical and industrial heritage of the site, which was formerly owned by the Baxter family. Please refer to 4 x A4 supporting document.
Back to Housing
- Buildings Archive 2024
- Buildings Archive 2023
- Buildings Archive 2022
- Buildings Archive 2021
- Buildings Archive 2020
- Buildings Archive 2019
- Buildings Archive 2018
- Buildings Archive 2017
- Buildings Archive 2016
- Buildings Archive 2015
- Buildings Archive 2014
- Buildings Archive 2013
- Buildings Archive 2012
- Buildings Archive 2011
- Buildings Archive 2010
- Buildings Archive 2009
- Buildings Archive 2008
- Buildings Archive 2007
- Buildings Archive 2006





