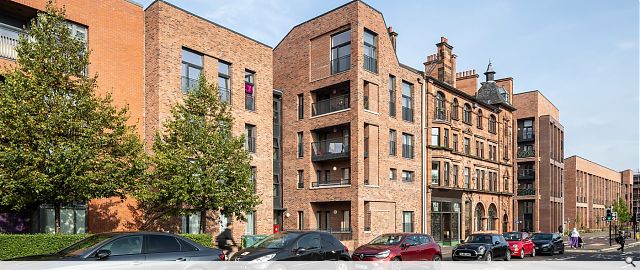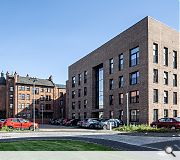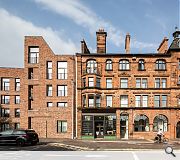Bedford Street
This development of 24 flats for social rent occupies a prominent and important position within the Laurieston regeneration area in Glasgow, sitting between a first phase of the masterplan and the A-listed Old British Linen Bank, the last remaining structure from the original old Gorbals and a distinctive tenement designed in 1897.
It is an important historical link to the Old Gorbals and a cornerstone to the new neighbourhood of Lauriston. The new housing block reconciles the different geometries between the new Laurieston development, the existing listed building and original street pattern. The design organises the development into two co-joined blocks. Block 1, of 2, fills the gap site on Gorbals Street and creates a continuous urban frontage down this prominent arterial route. Block 2 looks to respond to the new urban grain already established as part of the wider masterplan.
This block continues existing building lines, matches eaves heights and echoes the massing and window proportions of adjacent blocks to form a strong and unified urban edge to the Linear Park. The fenestration pattern for the Gorbals street elevation is largely influenced by the A-Listed Linen Bank adjacent. We utilised a number of different window types in reference to the rich variety of openings on the Bank’s Gorbals Street facade (18 different window types in total). Full brick reveals maintain a sense of depth and brick features such as recessed panels and string courses add an additional level of detail to the façade.
A change in window arrangement helps to define both the ‘base’ of the building and a corner ‘tower’, in reference to the Linen Bank. A simple yet visually coherent palette of materials, predominantly brick, complements the strong forms and massing of the Linen Bank. Windows are tall with larger openings to allow ample daylight, finished in a dark grey to complement the brick choice, and paired with Juliet balustrades or glazed spandrel panels. A raised ground floor and courtyard spaces ensures privacy for people living at the ground floor, and the building’s massing minimises overlooking, achieving an 18-metre setback from other properties.
The proposed layouts adhere to Housing for Varying Needs principles and the scheme exceeds baseline target set within Section 6 of the Technical Handbook, achieving Gold Hybrid standard (Gold Level Aspect 1 + Silver Aspects 2 to 8).
Back to Housing
- Buildings Archive 2024
- Buildings Archive 2023
- Buildings Archive 2022
- Buildings Archive 2021
- Buildings Archive 2020
- Buildings Archive 2019
- Buildings Archive 2018
- Buildings Archive 2017
- Buildings Archive 2016
- Buildings Archive 2015
- Buildings Archive 2014
- Buildings Archive 2013
- Buildings Archive 2012
- Buildings Archive 2011
- Buildings Archive 2010
- Buildings Archive 2009
- Buildings Archive 2008
- Buildings Archive 2007
- Buildings Archive 2006





