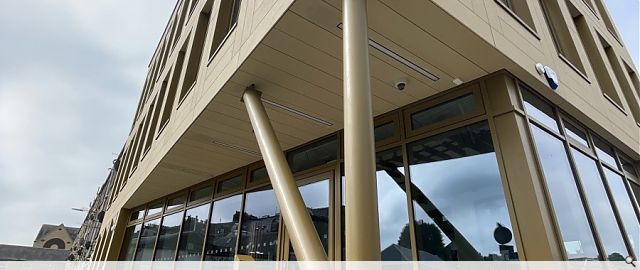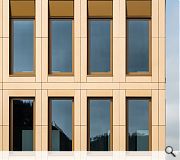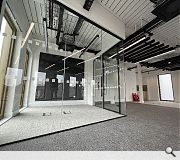Oliver Crescent
Aitken Turnbull were appointed to redevelop the former Almstrongs Department Store site in Hawick to create a contemporary landmark building consisting of three stories of office accommodation.
The 433m2 office space is designed to provide modern & flexible workspaces for local businesses allowing it to act as a starter business ‘hub’ within the town. The building sits in the center of the historical border town and the simple yet elegant façade sits comfortably within the existing architectural style of Oliver Crescent.
The height of the new building has been designed to relate to its neighbour at no. 8 Oliver Crescent and the roof fascia cladding is dark grey to relate to the adjacent roof glazing. The main entrance is on the east side of the building in a prominent frontage cut back at ground floor level to provide protection. The cut back also aligns with the other part of Oliver Crescent, helping the building to turn the corner.
The ground, first and second floor windows are presented as strong, vertical, regularised elements, to further assimilate with the ordered verticality of the surrounding buildings, while the window fenestration provides an inviting ‘shop front’ appearance to reflect the former building’s use as a department store. The ground floor consists of 3 individual office spaces with shared kitchenette and toilet facilities while first and second floors provide large flexible open plan office space with kitchenettes, fully enclosed glazed meeting space and a smaller focus area.
Back to Retail/Commercial/Industrial
- Buildings Archive 2024
- Buildings Archive 2023
- Buildings Archive 2022
- Buildings Archive 2021
- Buildings Archive 2020
- Buildings Archive 2019
- Buildings Archive 2018
- Buildings Archive 2017
- Buildings Archive 2016
- Buildings Archive 2015
- Buildings Archive 2014
- Buildings Archive 2013
- Buildings Archive 2012
- Buildings Archive 2011
- Buildings Archive 2010
- Buildings Archive 2009
- Buildings Archive 2008
- Buildings Archive 2007
- Buildings Archive 2006





