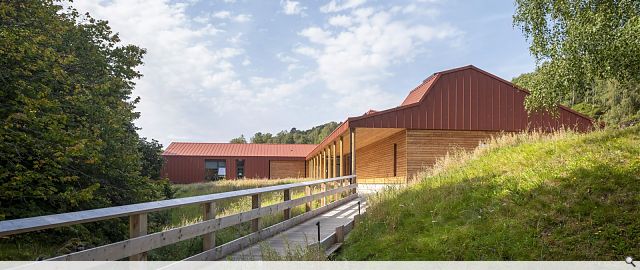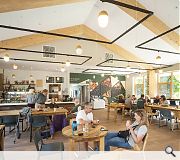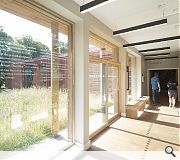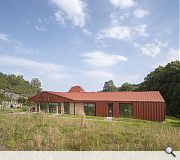Dundreggan Rewilding Centre
In the trees, and of the trees. Dundreggan Rewilding Centre is the first of its kind in the world.
Designed by Threesixty Architecture, the building celebrates nature and stands as a place of hope that connects visitors with Scotland’s wild forest. Situated on a 10,000-acre estate in Glenmoriston, the site was once a diverse landscape, brimming with life, but centuries of human activity, farming and animal grazing had depleted this biodiverse, natural woodland. Since 2008, the charity Trees for Life has been rewilding the area as part of their vision to restore this fragment of Scotland’s Caledonian Forest.
With a mission to celebrate the close connection between people and nature, the Dundreggan Rewilding Centre was developed in close collaboration with the community and opened its doors to the public in 2023, offering a gateway to this unique landscape rich in natural and cultural heritage. Visitors can admire ancient pinewood, discover the legacy of centuries of Gaelic history, and connect with a landscape undergoing transformation through rewilding.
At the heart of the brief was the aspiration for the building to be integrated in the landscape and inspired by the stunning setting of the Caledonian forest and steeped in the local Gaelic heritage that could make this beautiful wilderness accessible to all. In practical terms, the project consists of a visitor centre, an accommodation building from which visitors can connect to a network of footpaths to explore this special landscape. Visitors are welcomed in a warm and welcoming open space and café which overlooks the outdoor play area and pond. Within the Rewilding Centre visitors also find large presentation space, two classrooms and a storytelling area which all support Trees for Life mission to educate, train and inspire the guests.
This mission is further supported by the 20 bedrooms in the accommodation building, which cater for school groups and residencies. The Rewilding Centre is about creating an experience that “feels like the forest” and does so by interpreting and integrating into the design key features of a ‘tree-scape’ such as the canopy, tree trunks and open clearings. Like a forest canopy that collects and filters sunlight in different ways to provide a variety of experiences, the use of skylights controls the way that light passes through the building to create diverse atmospheres which reflect the varying weather conditions outside.
Back to Public
- Buildings Archive 2024
- Buildings Archive 2023
- Buildings Archive 2022
- Buildings Archive 2021
- Buildings Archive 2020
- Buildings Archive 2019
- Buildings Archive 2018
- Buildings Archive 2017
- Buildings Archive 2016
- Buildings Archive 2015
- Buildings Archive 2014
- Buildings Archive 2013
- Buildings Archive 2012
- Buildings Archive 2011
- Buildings Archive 2010
- Buildings Archive 2009
- Buildings Archive 2008
- Buildings Archive 2007
- Buildings Archive 2006






