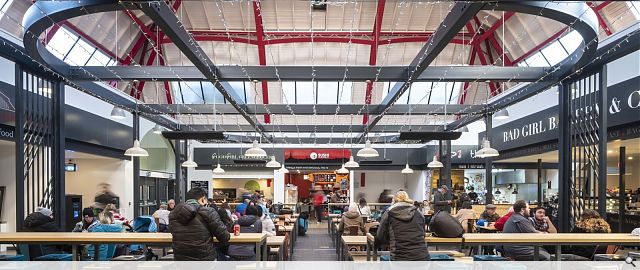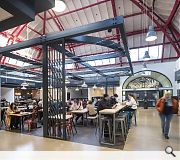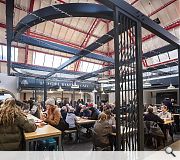Victorian Market Foodhall
This project has created a vibrant and highly flexible community foodhall designed to celebrate architectural heritage alongside contemporary interventions to create a warm, textured, human-scaled and inviting place. The need to support and nurture local food businesses is at the core of the design response and the result is a revitalised and successful destination within a key heritage building, one which has been at the heart of civic life in Inverness since 1869.
The layout of the Main Hall before the works was a maze-like arrangement of small retail units which blocked views of the impressive roof structure. Like many places across the country it was struggling with high vacancy rates and low footfall, exacerbated by its ‘hidden’ location, buried within a city block with minimal frontage. The strip out removed the newer timber shop units and floor finishes, revealing the original shell of the market halls.
Exposed stone walls were repaired and finished in a traditional lime render. Listed interior features such as the trussed roof structure, stone arches and timber clock were retained and restored with care take to maintain views of these. Two new compartment walls were created which step away from the original stone archways to protect their integrity. In the new layout, reminiscent of the original arrangement in the Main Hall, a frame defines a human-scaled central space, surrounded by the activity of local Highland food businesses.
The sociable gathering space features upgraded acoustic and thermal insulation and an accessible, level floor finish throughout. As an unheated indoor/outdoor space, the main hall is sheltered from the wind and generates thermal comfort through year-round food preparation. The building is fully powered by electricity from renewable sources and benefits from natural ventilation. Located in the heart of the city centre, the project is well connected to public transport. It is directly opposite the train station with many local bus stops nearby and less than 100m from riverside cycle routes, attracting locals and visitors alike.
As a flexible covered civic space, it adapts at different times of the day to hold regular cultural and seasonal events, including traditional live music and dance. To engage the local community, a physical model and supplementary information was displayed in the window of our street level studio, a few minutes walk from the Market on Academy Street and the project’s design and construction was documented in pictures and videos on social media.
Back to Historic Buildings & Conservation
- Buildings Archive 2024
- Buildings Archive 2023
- Buildings Archive 2022
- Buildings Archive 2021
- Buildings Archive 2020
- Buildings Archive 2019
- Buildings Archive 2018
- Buildings Archive 2017
- Buildings Archive 2016
- Buildings Archive 2015
- Buildings Archive 2014
- Buildings Archive 2013
- Buildings Archive 2012
- Buildings Archive 2011
- Buildings Archive 2010
- Buildings Archive 2009
- Buildings Archive 2008
- Buildings Archive 2007
- Buildings Archive 2006





