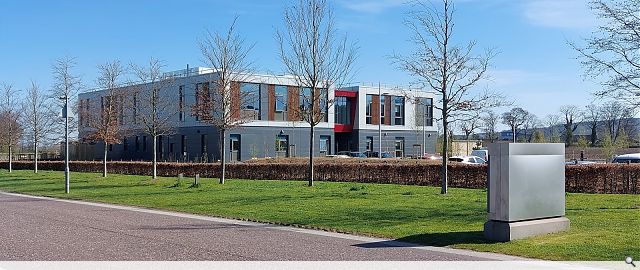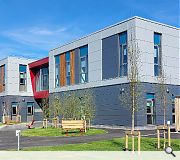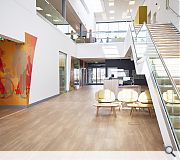The Life Sciences & Innovation Centre
The Life Sciences & Innovation Centre (LSIC) is a joint venture between Highlands & Islands Enterprise(HIE) & University of Highlands and Islands(UHI) creating a building that establishes a vibrant and innovative environment for research/innovation activities, drawing on a partnership of academia, public and private sectors to generate wealth for the region by creating a setting for collaborative research to inspire, develop new knowledge, and discover pioneering commercial solutions in active health, life sciences and medical nanotechnology.
The two-storey building (GIFA 2730sqm) encourages the visibility of research and is a landmark at the southern approach to Inverness Campus.
The building contains 3 distinct parts: Space for UHI labs (medical nanotechnology, PVD, Photonics etc), an active health zone, research write up space and workspace; Space for HIE leasable labs for emerging incubator businesses, workspace, and support functions; Shared accommodation (knowledge exchange suite, tea bar, toilets, changing, reception, atrium & ancillary space)
Each of the 3 functions are clearly articulated in the architectural form with the social space located around the two-storey central atrium. Both social space and knowledge exchange suite are designed to create opportunities for interaction between private businesses, and academics to promote collaboration/innovation and development of new products, processes, and services in order to improve healthcare.
The building footprint creates an efficient use of space to suit the brief requirements and required inter-relationships between functions. The orientation of the building allows the shorter elevations to face north and south thereby reducing the extent of potential solar glare/control required to the south and heat loss to the north. A fabric first approach was adopted to improve the thermal performance of the building and reduce energy consumption. The palette of external materials takes cognisance of the “Inverness Campus Consolidated Design Guidelines” ensuring a coherency in the overall campus development framework.
A deviation from the campus design guide is the use of bright red cladding to highlight the entrances on the north and south elevations. Car and cycle parking is provided with pedestrian/cycle routes through the site to promote active travel within the campus. The landscape design aims to improve the health and wellbeing of building users by providing a comfortable, safe, and accessible space enriched by a diversity of soft biodiverse landscaped amenity areas. Landscaped mounds are integral to the design to reduce the visual impact of the car park and utilise excess site soil.
Back to Retail/Commercial/Industrial
- Buildings Archive 2024
- Buildings Archive 2023
- Buildings Archive 2022
- Buildings Archive 2021
- Buildings Archive 2020
- Buildings Archive 2019
- Buildings Archive 2018
- Buildings Archive 2017
- Buildings Archive 2016
- Buildings Archive 2015
- Buildings Archive 2014
- Buildings Archive 2013
- Buildings Archive 2012
- Buildings Archive 2011
- Buildings Archive 2010
- Buildings Archive 2009
- Buildings Archive 2008
- Buildings Archive 2007
- Buildings Archive 2006





