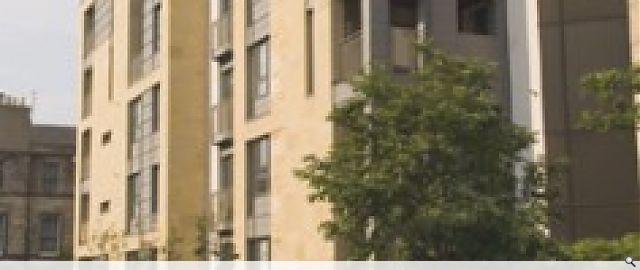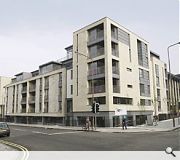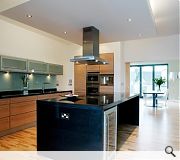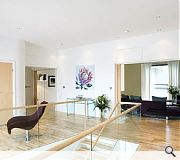Eyre Place
The central site of the former TSB bank building, on the edge of the Unesco World Heritage site, was acquired by Applecross in early 2003. Planning consent was gained in October 2003 and the project started on site mid 2004. Applecross themselves chose to build the project using Laing O’ Rourke to construct the post tensioned concrete frame.
The mixed use brief included 24 apartments above a ground floor level of commercial use and parking at a basement level.
The building takes the form of a U-shaped block which abuts the RBS building on Dundas Street. A traditional approach to the pavement edge was incorporated with a light well giving natural ventilation and light to the basement car park level.
One of our principle design goals was to create apartments of a new town scale with light and airy contemporary interiors which respond to the natural urban characteristics of the site such as the distant views of Scotland street to the east and the axial views up Dundas Street towards the castle. We used a mix of large, carefully positioned windows and enclosed balconies to create airy interiors of new town proportions.
The design is based on traditional Georgian principles of a lower street elevation with higher ‘palace ends’. This can be seen in our design on Eyre Place, where the pattern of Henderson Row and Heriot Row have been used to inform the design.
The masonry facades are mainly Wittonfell ashlar stone with infill panels of Lingberry ashlar and folded zinc cladding. The top level is denoted by a recessed storey of dark grey clay tiles. The elevations within the courtyard are largely white render to reflect as much light as possible.
The project was completed in July 2006 for an approximate £7M.
The mixed use brief included 24 apartments above a ground floor level of commercial use and parking at a basement level.
The building takes the form of a U-shaped block which abuts the RBS building on Dundas Street. A traditional approach to the pavement edge was incorporated with a light well giving natural ventilation and light to the basement car park level.
One of our principle design goals was to create apartments of a new town scale with light and airy contemporary interiors which respond to the natural urban characteristics of the site such as the distant views of Scotland street to the east and the axial views up Dundas Street towards the castle. We used a mix of large, carefully positioned windows and enclosed balconies to create airy interiors of new town proportions.
The design is based on traditional Georgian principles of a lower street elevation with higher ‘palace ends’. This can be seen in our design on Eyre Place, where the pattern of Henderson Row and Heriot Row have been used to inform the design.
The masonry facades are mainly Wittonfell ashlar stone with infill panels of Lingberry ashlar and folded zinc cladding. The top level is denoted by a recessed storey of dark grey clay tiles. The elevations within the courtyard are largely white render to reflect as much light as possible.
The project was completed in July 2006 for an approximate £7M.
PROJECT:
Eyre Place
LOCATION:
Corner of Eyre Place and Dundas Street, Edinburgh
CLIENT:
Applecross Properties
ARCHITECT:
CDA
STRUCTURAL ENGINEER:
Halcrow Yolles
SERVICES ENGINEER:
Halcrow Yolles
Suppliers:
Main Contractor:
Applecross Properties
Stone Masons:
Stirling Stone Limited
Acoustic Consultant:
RMP Acoustics
Frame Contractor:
Laing O'Rourke
Back to Housing
Browse by Category
Building Archive
- Buildings Archive 2024
- Buildings Archive 2023
- Buildings Archive 2022
- Buildings Archive 2021
- Buildings Archive 2020
- Buildings Archive 2019
- Buildings Archive 2018
- Buildings Archive 2017
- Buildings Archive 2016
- Buildings Archive 2015
- Buildings Archive 2014
- Buildings Archive 2013
- Buildings Archive 2012
- Buildings Archive 2011
- Buildings Archive 2010
- Buildings Archive 2009
- Buildings Archive 2008
- Buildings Archive 2007
- Buildings Archive 2006
Submit
Search
Features & Reports
For more information from the industry visit our Features & Reports section.






