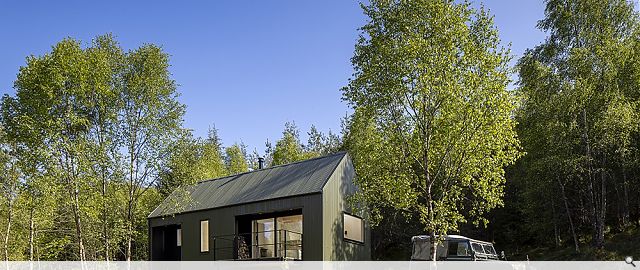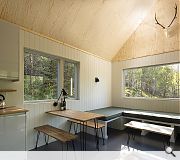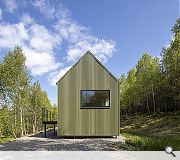Toberonochy Bothy
A modest timber garage in the village of Toberonochy on the Isle of Luing is to be replaced by a one-bedroom tourist bothy designed by Line Architecture amidst talk of a revival in slate production.
The 15sq/m structure sits on the high water level on the edge of the village conservation area. Currently used to store water sports equipment the applicant wishes to replace it with a holiday home which would also be let out to the public.
Offering compact living space of just 24sq/m the bothy will cater solely to short-term tourism and recreational stays and includes one in parking space. Inspired by traditional coastal fishing huts, sheds and shacks the simple bothy will offer just one open plan living space, with a small bathroom set to one side.
Turning its back to the road with no rear openings the property instead opens up to the sea with a glazed balcony and open area of decking. With all windows oriented toward the Isle of Shuna, the applicant stresses that the amenity of neighbours will be protected.
Back to Housing
- Buildings Archive 2024
- Buildings Archive 2023
- Buildings Archive 2022
- Buildings Archive 2021
- Buildings Archive 2020
- Buildings Archive 2019
- Buildings Archive 2018
- Buildings Archive 2017
- Buildings Archive 2016
- Buildings Archive 2015
- Buildings Archive 2014
- Buildings Archive 2013
- Buildings Archive 2012
- Buildings Archive 2011
- Buildings Archive 2010
- Buildings Archive 2009
- Buildings Archive 2008
- Buildings Archive 2007
- Buildings Archive 2006





