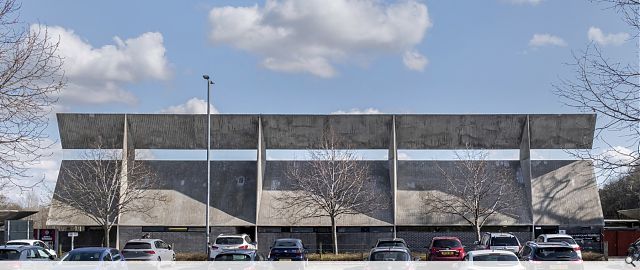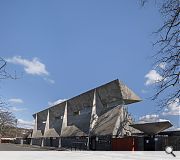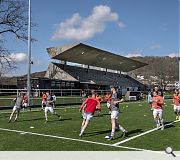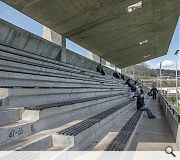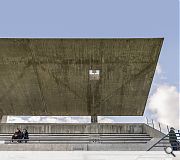Gala Fairydean Rovers Spectators Stand
The Gala Fairydean Rovers Spectators Stand in the small Scottish Borders town of Galashiels is one of the most exciting pieces of modern architecture in the UK. It opened in 1964 during a period of architectural optimism in Europe in general, at a time when football clubs occasionally dared to build exciting projects.
The fact that Gala Fairydean and Gala Rovers are a lower league club made the commissioning of such a daring design even more incredible. The stand was designed by Peter Womersley (1923-93), one of the most renowned and talented post-war architects working in Scotland. The building is rectangular in plan and triangular in section, with a 30/60degree geometry defining the triangular roof section which appears to hover over the triangular spectating section, which in turn sits above a deeply shadowed ground floor containing a clubroom, office, toilets and changing facilities.
The roof and street side of the structure are supported by four tapered triangular piers which turn into diagonally branched, cranked and tapering beams on the top side of the roof. A forerunner to the arrangement first appears in the 1962 section and roof structure of Womersley’s squash courts at Hull University. The gables of the GFRFC Stand and roof are cantilevered 15 feet beyond the last piers (best seen from the north end where less detritus has been added over the years). The roof also cantilevers almost 26 ft over the seating area. Gala Fairydean Rovers fundraised for two years before construction started and they had a budget of £25,000. Peter Womersley was appointed to design the Stand in 1962. It was under construction by late 1963 and was complete for the inaugural match against East Fife on 21 November 1964, which Gala won 4-2.
That all happened well over a thousand games ago, at a time when a pint of beer cost 8 pence and the cost of admission to a football game was about the same. In the world of modern football, where the cost of a premier league ticket has moved beyond the reach of many younger and disadvantaged fans, lower league clubs like Gala Fairydean Rovers help to ensure that football spectating remains an affordable pastime, and grounds such as Netherdale remain centres of social comradery. However, the Stand has suffered from many unwarranted alterations and a 50 year period of a complete lack of maintenance and by 2018 it had to be closed to the public due to its poor condition. Concrete was spalling in numerous locations.
The frameless glazing separating the roof from the terraces had been removed and replaced with advertising hoardings. A floodlight column had been placed on the roof. The timber windows had rotten frames. The brick walls of the non-original extensions were subsiding and at risk of collapse. Water was seeping through the roof structure which no longer drained properly. One of the turnstile enclosures had missing coping stones, whilst the other had had its roof and half its enclosing walls removed. The uninsulated and un-ventilated void beneath the stand seating was suffering from decay caused by decades of condensation.
The following works have been carried out:
- The concrete has been repaired. A detailed analysis of how the concrete had been built was carried out followed by months of trials and samples to achieve visually acceptable, practical repairs.
- Year of accretions – disused aerials, alarm panels, broken services and signs have been removed from the structure.
- The advertising boards have been removed and frameless glazing re-inserted between the roof and the stand. The roof appears to ‘float’ once more.
- A liquid resin membrane has been applied to the top of the roof and drainage routes and gutters have been improved.
- The painted signage, seat numbering and hardwood benching have been restored.
- Insulation, vapour barriers and ventilation have been added to the void below the seats.
- The turnstile enclosures have been reinstated and repaired. Half of the building is now restored – in effect – everything above first floor level.
The ground floor will (hopefully) be restored in a future phase, but only if the needs of the football club are satisfied elsewhere in the stadium grounds, which will require determination, a broad level of support and funding.
Back to Historic Buildings & Conservation
- Buildings Archive 2024
- Buildings Archive 2023
- Buildings Archive 2022
- Buildings Archive 2021
- Buildings Archive 2020
- Buildings Archive 2019
- Buildings Archive 2018
- Buildings Archive 2017
- Buildings Archive 2016
- Buildings Archive 2015
- Buildings Archive 2014
- Buildings Archive 2013
- Buildings Archive 2012
- Buildings Archive 2011
- Buildings Archive 2010
- Buildings Archive 2009
- Buildings Archive 2008
- Buildings Archive 2007
- Buildings Archive 2006


