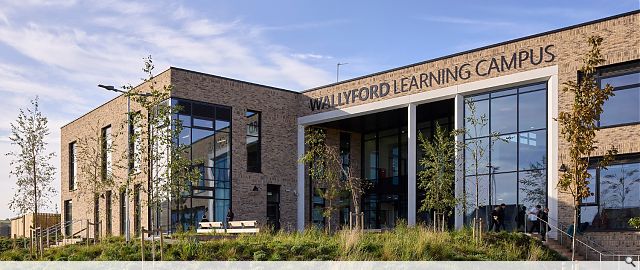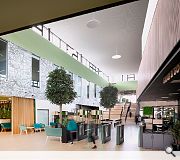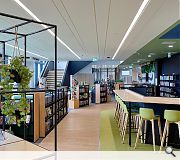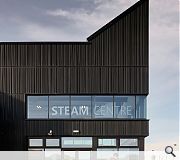Wallyford Learning Campus
A place for the community to meet and learn together, Wallyford Learning Campus is a state-of-the-art community building that is truly inclusive, intergenerational and responds to environmental and educational agendas.
Born out of the requirement for a new high school, the Campus is home to Rosehill High School as well as a dedicated science, technology, engineering, arts, and maths (STEAM) centre, a severe and complex needs school, hydrotherapy pool and specialist provision community hub for adults with complex needs.
Wallyford Community Centre and Library were also rehomed within the building to upgrade facilities and condense the local authority’s estate into one efficient building that is accessible, active, and open all year round. Inclusion of a small café, state of the art sports facilities and a ‘Tots and Teens Creche’ which provides onsite childcare and training; the building provides activities and services for the entire family and enables parents to engage with employability and up-skilling courses.
Perfectly located at the boundary of the St Clements Wells masterplan where the old meets the new, Wallyford Learning Campus appropriately addresses its context on all fronts. Prominent elevations address the view from the north and the developments spine road to the east, to provide a strong civic frontage whilst a two-story brick façade punctured by simple but regular fenestration relates to neighbouring Wallyford Primary School to the south.
When considered in the round, the primary school, local centre, and the new learning campus will combine to deliver integrated services and facilities to support the community through all stages of life - a true intergenerational community campus.
Back to Education
- Buildings Archive 2024
- Buildings Archive 2023
- Buildings Archive 2022
- Buildings Archive 2021
- Buildings Archive 2020
- Buildings Archive 2019
- Buildings Archive 2018
- Buildings Archive 2017
- Buildings Archive 2016
- Buildings Archive 2015
- Buildings Archive 2014
- Buildings Archive 2013
- Buildings Archive 2012
- Buildings Archive 2011
- Buildings Archive 2010
- Buildings Archive 2009
- Buildings Archive 2008
- Buildings Archive 2007
- Buildings Archive 2006






